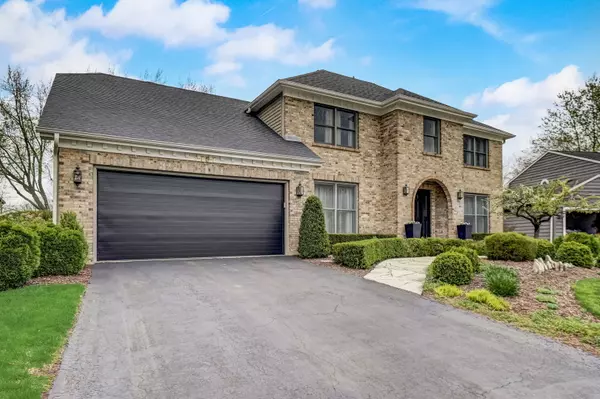$703,000
$674,900
4.2%For more information regarding the value of a property, please contact us for a free consultation.
4 Beds
2.5 Baths
2,935 SqFt
SOLD DATE : 05/31/2024
Key Details
Sold Price $703,000
Property Type Single Family Home
Sub Type Detached Single
Listing Status Sold
Purchase Type For Sale
Square Footage 2,935 sqft
Price per Sqft $239
Subdivision University Heights
MLS Listing ID 12030648
Sold Date 05/31/24
Bedrooms 4
Full Baths 2
Half Baths 1
Year Built 1985
Annual Tax Amount $10,318
Tax Year 2022
Lot Size 9,147 Sqft
Lot Dimensions 82X120X79X107
Property Description
Welcome home to this meticulously kept gem located in the desirable Campus Green neighborhood, with Ranchview Park just across the street. From the moment you arrive, you'll be captivated by the amazing curb appeal of this property. Step inside to discover spacious dining and living rooms featuring fresh carpet, offering a welcoming atmosphere for gatherings. Freshly finished Herringbone hardwood flooring in the main hallway and office adds unique character and charm to the home. The eat-in kitchen is a chef's delight, boasting plenty of cabinet and countertop space, stainless steel appliances, a new kitchen faucet, a large kitchen island with a breakfast bar comfortably seating two, and a pantry for added storage. The family room is perfect for game nights and relaxation, featuring a vaulted ceiling and a wood-burning fireplace with a custom mantle. The laundry room on the main level has been updated with a new utility sink, enhancing convenience. Upstairs, discover four spacious bedrooms, including a primary suite with a custom walk-in closet complete with closet organizers and an en-suite bathroom featuring a deep soaking tub and a custom tiled stand-up shower. The fully finished basement adds over 1200 square feet of additional living space and has been updated with Luxury Vinyl Tile flooring. The wide-open space is perfect for recreation and movie nights, and don't miss the built-in butler bar with a fridge for added entertainment convenience. A bonus room, currently used as a bedroom, is ideal for private at-home offices or additional living space. Outside, the wonderfully landscaped backyard provides the perfect spot to unwind around the pond on a summer night, offering a serene and tranquil setting. Don't miss the opportunity to make this exceptional property your new home!
Location
State IL
County Dupage
Area Naperville
Rooms
Basement Full
Interior
Interior Features Vaulted/Cathedral Ceilings, Skylight(s), Hardwood Floors, First Floor Laundry, Walk-In Closet(s)
Heating Natural Gas, Forced Air
Cooling Central Air
Fireplaces Number 1
Fireplaces Type Wood Burning
Equipment Humidifier, TV-Cable, Sump Pump, Air Purifier
Fireplace Y
Appliance Double Oven, Range, Dishwasher, Refrigerator, Bar Fridge, Washer, Dryer, Disposal, Stainless Steel Appliance(s)
Laundry Gas Dryer Hookup, Sink
Exterior
Exterior Feature Patio, Fire Pit
Parking Features Attached
Garage Spaces 2.5
Community Features Park, Tennis Court(s), Curbs, Sidewalks, Street Lights, Street Paved
Building
Sewer Public Sewer
Water Lake Michigan
New Construction false
Schools
Elementary Schools Ranch View Elementary School
Middle Schools Kennedy Junior High School
High Schools Naperville Central High School
School District 203 , 203, 203
Others
HOA Fee Include None
Ownership Fee Simple
Special Listing Condition None
Read Less Info
Want to know what your home might be worth? Contact us for a FREE valuation!

Our team is ready to help you sell your home for the highest possible price ASAP

© 2025 Listings courtesy of MRED as distributed by MLS GRID. All Rights Reserved.
Bought with Nicole Bokich • @properties Christie's International Real Estate
"My job is to find and attract mastery-based agents to the office, protect the culture, and make sure everyone is happy! "






