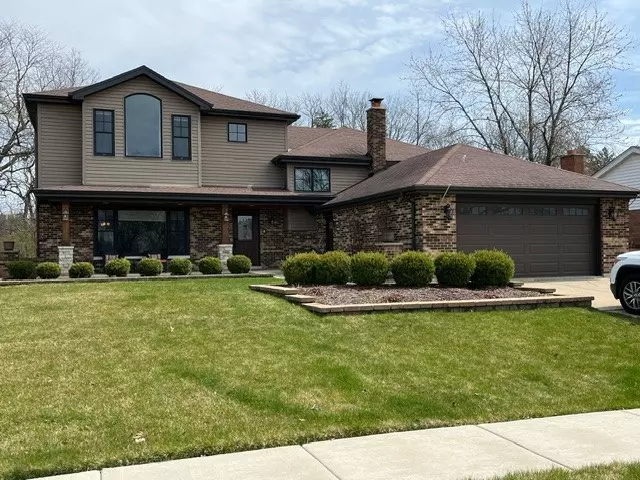$620,000
$615,000
0.8%For more information regarding the value of a property, please contact us for a free consultation.
4 Beds
3 Baths
3,167 SqFt
SOLD DATE : 05/31/2024
Key Details
Sold Price $620,000
Property Type Single Family Home
Sub Type Detached Single
Listing Status Sold
Purchase Type For Sale
Square Footage 3,167 sqft
Price per Sqft $195
MLS Listing ID 12028746
Sold Date 05/31/24
Style Other
Bedrooms 4
Full Baths 3
Year Built 1988
Annual Tax Amount $9,778
Tax Year 2022
Lot Size 10,890 Sqft
Lot Dimensions 72 X 134
Property Description
Welcome to this beautifully upgraded split level with huge master suite addition. Hardwood floors throughout main level, setting the tone for elegance and comfort throughout. The spacious living room flows into the adjacent dining room which opens up to the updated kitchen. Kitchen remodel was completed in 2015; maple cabinetry with crown molding, granite countertops, an eat-in island, double oven and S/S appliances. Finishing out the main level is a large brick 3 season room with vaulted ceilings that leads out to an above ground 24' swimming pool large deck for hours of summertime fun. There is also a stone patio in back yard. A wood-burning (can be converted to gas) fireplace serves as the focal point of the extra-large family room with flex space. A full bath completes this level. Upstairs, the expansive master suite bedroom awaits, boasting elevated ceilings that offer an abundance of natural light, large flex space that can be used for sitting area or office, a large walk-in closet, and large bathroom, with glass and tile shower and dual vanity sink. The laundry room is on this level. An unfinished basement provides lots of storage space and opportunity for more living space. There are three additional generously sized bedrooms, all with plenty of closet space and a full bathroom. Located close to restaurants and shops, easy access to both I-355 & I-55. Schedule your tour today!
Location
State IL
County Dupage
Community Park, Pool, Lake, Sidewalks
Rooms
Basement Full
Interior
Interior Features Vaulted/Cathedral Ceilings, Hardwood Floors, Wood Laminate Floors
Heating Natural Gas, Sep Heating Systems - 2+, Zoned
Cooling Central Air, Zoned
Fireplaces Number 1
Fireplaces Type Wood Burning, Gas Starter
Fireplace Y
Appliance Double Oven, Microwave, Dishwasher, Refrigerator, Freezer
Exterior
Exterior Feature Deck, Patio, Porch
Parking Features Attached
Garage Spaces 2.0
View Y/N true
Roof Type Asphalt
Building
Lot Description Landscaped
Story Split Level w/ Sub
Foundation Concrete Perimeter
Sewer Public Sewer
Water Lake Michigan
New Construction false
Schools
Elementary Schools Elizabeth Ide Elementary School
Middle Schools Lakeview Junior High School
School District 66, 66, 99
Others
HOA Fee Include None
Ownership Fee Simple
Special Listing Condition None
Read Less Info
Want to know what your home might be worth? Contact us for a FREE valuation!

Our team is ready to help you sell your home for the highest possible price ASAP
© 2025 Listings courtesy of MRED as distributed by MLS GRID. All Rights Reserved.
Bought with Bryan Bomba • @properties Christie's International Real Estate
"My job is to find and attract mastery-based agents to the office, protect the culture, and make sure everyone is happy! "






