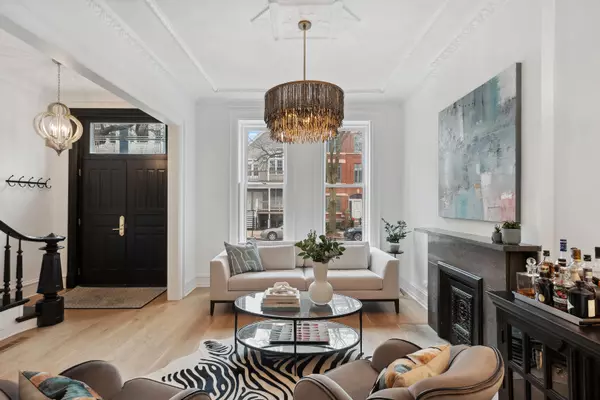$2,550,000
$2,695,000
5.4%For more information regarding the value of a property, please contact us for a free consultation.
5 Beds
4.5 Baths
5,800 SqFt
SOLD DATE : 05/31/2024
Key Details
Sold Price $2,550,000
Property Type Single Family Home
Sub Type Detached Single
Listing Status Sold
Purchase Type For Sale
Square Footage 5,800 sqft
Price per Sqft $439
MLS Listing ID 11979320
Sold Date 05/31/24
Bedrooms 5
Full Baths 4
Half Baths 1
Year Built 1880
Annual Tax Amount $39,345
Tax Year 2022
Lot Dimensions 24X123
Property Description
The epitome of luxury, style and elegance in this East Lincoln Park completely renovated 5 bedroom, 4.5 bath home. Every detail of this home has been meticulously crafted to perfection, exhibiting sophistication and charm at every turn (no expense spared). Fall in love with high ceilings, stunning built-ins, and white oak hardwood floors throughout. The O'Brien Harris kitchen is a chef's delight, featuring top-of-the-line appliances, including the coveted La Cornue stainless range, a Sub-Zero refrigerator with additional fridge/freezer drawers, an oversized island, and a spacious pantry for added storage. The kitchen seamlessly opens to a brand new great room with soaring 13-foot ceilings and a stunning fireplace, offering a perfect space for relaxation and entertainment. The great room provides access to a delightful patio and three-car parking, with the option to easily add a luxury garage with a full roof deck above. The second level features two bedrooms, plus an office, and two full bathrooms with natural light streaming in. The exquisite laundry space offers both practicality and luxury. Third-level features a primary bedroom oasis with lovely details, huge walk-in closet, and a spa-quality bathroom with additional nursery and/or office space. The just completed lower level offers a bedroom, bath, exercise room, playroom, additional office space and a convenient dog wash. New roof, mechanicals, and an extraordinary opportunity to live in a prime Lincoln Park location just steps from the Lake, Zoo, restaurants and shopping galore. Don't miss the chance to embrace refined urban living in the highly sought-after Lincoln School District, close to Parker and Latin.
Location
State IL
County Cook
Area Chi - Lincoln Park
Rooms
Basement Full, English
Interior
Interior Features Hardwood Floors, Second Floor Laundry, Walk-In Closet(s)
Heating Natural Gas, Forced Air
Cooling Central Air
Fireplace N
Appliance Range, Microwave, Dishwasher, Refrigerator, Washer, Dryer, Disposal
Laundry In Unit
Exterior
Parking Features Detached
Garage Spaces 2.0
Community Features Curbs, Sidewalks, Street Lights, Street Paved
Building
Sewer Septic Shared
Water Lake Michigan
New Construction false
Schools
Elementary Schools Lincoln Elementary School
Middle Schools Lincoln Elementary School
High Schools Lincoln Park High School
School District 299 , 299, 299
Others
HOA Fee Include None
Ownership Fee Simple
Special Listing Condition List Broker Must Accompany
Read Less Info
Want to know what your home might be worth? Contact us for a FREE valuation!

Our team is ready to help you sell your home for the highest possible price ASAP

© 2025 Listings courtesy of MRED as distributed by MLS GRID. All Rights Reserved.
Bought with Stefanos Karavolos • Avenue Realty LLC
"My job is to find and attract mastery-based agents to the office, protect the culture, and make sure everyone is happy! "






