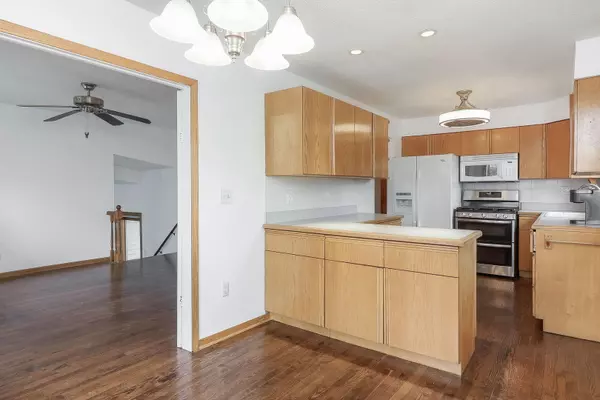$370,000
$375,000
1.3%For more information regarding the value of a property, please contact us for a free consultation.
4 Beds
2 Baths
2,141 SqFt
SOLD DATE : 06/03/2024
Key Details
Sold Price $370,000
Property Type Single Family Home
Sub Type Detached Single
Listing Status Sold
Purchase Type For Sale
Square Footage 2,141 sqft
Price per Sqft $172
MLS Listing ID 11998044
Sold Date 06/03/24
Style Bi-Level
Bedrooms 4
Full Baths 2
Year Built 1970
Annual Tax Amount $7,612
Tax Year 2022
Lot Size 6,969 Sqft
Lot Dimensions 50X120X67X116
Property Description
Welcome to this charming 4 bedroom and 2 full bath T-raised ranch with a den nestled in a serene neighborhood, offering spacious living with a plethora of modern amenities. The eat-in kitchen is a chef's delight, boasting all-wood custom extra deep cabinets, a lovely tile backsplash, and newly refinished hardwood floors. The kitchen leads to the deck and fully fenced backyard. The cozy living room features gleaming hardwood floors and abundant natural light, creating a warm and inviting atmosphere. The primary bedroom is a retreat, featuring newly refinished wood flooring, a ceiling fan for added comfort, built-in cabinets, and a spacious closet. Additionally, there are four more generously sized bedrooms, providing plenty of space. The primary bathroom has new wood inspired tile with a new tiled shower/tub (2024). The expansive lower-level family room with new luxury vinyl flooring is perfect for relaxing and entertaining. The second bathroom has been completely remodeled and contains a beautifully tiled shower and flooring (2024). The laundry room comes equipped with a newer washer and dryer, brand new vinyl flooring offering convenience and efficiency for your everyday needs. This home has tons of updates, freshly painted (2024), luxury vinyl flooring (2024) in the entry and lower level, refinished main level wood floors (2024), and the addition of 6-panel doors throughout. The garage is a standout feature, with tandem space for one car and storage, a new garage door, and garage door opener installed in 2024. For those with multiple vehicles or recreational vehicles, the 3-car wide driveway offers plenty of parking space, making it ideal for work trucks, boats, or RVs. Other notable updates include a new roof installed in 2022 with solar panels under a 25-year lease, newer hot water tank (2021), Generac whole house generator (2019), new deck railings and stairs installed in 2024, as well as newer windows and siding, enhancing both the aesthetics and energy efficiency of the home. Don't miss out on the opportunity to make this home yours. Conveniently located by shopping, restaurants, schools, and major expressways. Schedule your showing today and experience the comfort and convenience it has to offer!
Location
State IL
County Dupage
Area Woodridge
Rooms
Basement Full
Interior
Interior Features Hardwood Floors, Built-in Features, Dining Combo
Heating Natural Gas
Cooling Central Air
Fireplace N
Appliance Range, Dishwasher, Refrigerator
Laundry Gas Dryer Hookup
Exterior
Exterior Feature Deck, Patio
Parking Features Attached
Garage Spaces 2.0
Community Features Sidewalks, Street Lights
Roof Type Asphalt
Building
Lot Description Fenced Yard
Sewer Public Sewer
Water Lake Michigan
New Construction false
Schools
Elementary Schools John L Sipley Elementary School
Middle Schools Thomas Jefferson Junior High Sch
High Schools South High School
School District 68 , 68, 99
Others
HOA Fee Include None
Ownership Fee Simple
Special Listing Condition None
Read Less Info
Want to know what your home might be worth? Contact us for a FREE valuation!

Our team is ready to help you sell your home for the highest possible price ASAP

© 2025 Listings courtesy of MRED as distributed by MLS GRID. All Rights Reserved.
Bought with Kimberly Heller • Baird & Warner
"My job is to find and attract mastery-based agents to the office, protect the culture, and make sure everyone is happy! "






