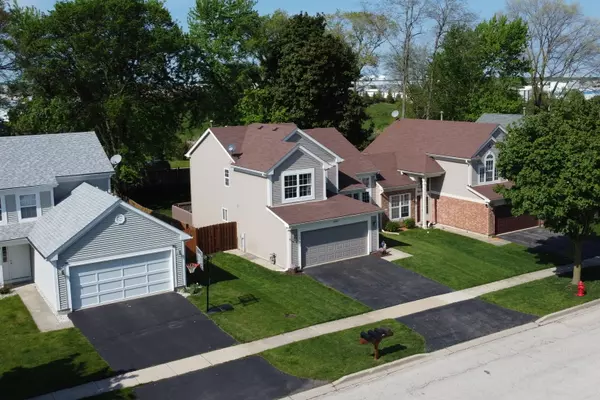$375,000
$360,000
4.2%For more information regarding the value of a property, please contact us for a free consultation.
4 Beds
2.5 Baths
1,907 SqFt
SOLD DATE : 06/03/2024
Key Details
Sold Price $375,000
Property Type Single Family Home
Sub Type 1/2 Duplex
Listing Status Sold
Purchase Type For Sale
Square Footage 1,907 sqft
Price per Sqft $196
Subdivision Cambridge Country North
MLS Listing ID 12050596
Sold Date 06/03/24
Bedrooms 4
Full Baths 2
Half Baths 1
Rental Info Yes
Year Built 1997
Tax Year 2023
Lot Dimensions 45X126X45X130
Property Description
Introducing an exquisite opportunity in the highly coveted Cambridge Country North! Prepare to be captivated by this stunning 4-bedroom, 2.5-bathroom home, boasting an array of impressive updates that redefine modern living. As you step inside, the ambiance of the fantastic living room envelops you, adorned with a show-stopping wood plank accent wall, setting the tone for elegance and style throughout. The spacious dining room beckons for entertaining gatherings, seamlessly flowing into the meticulously designed kitchen. Here, a generously sized breakfast bar becomes the hub of conversation against the backdrop of refreshed white cabinets and luxurious granite countertops. The open concept layout fosters an inviting atmosphere for engaging conversations and effortless entertaining. Retreat to the spacious family room, where relaxation awaits amidst the warmth of familial bonds. Venture outside to discover a sprawling fenced-in yard, complete with a comfortable deck for al fresco dining, alongside a shed and Smoke Shed for additional storage needs. Convenience reigns supreme with a main-level laundry/mud room, ensuring practicality meets luxury at every turn. Head up the staircase to find four spacious bedrooms, including a Primary Suite adorned with volume ceilings and a lovely en suite bathroom, offering a sanctuary of tranquility and comfort. 3 additional spacious bedrooms and full bath complete the upstairs. Nestled just a short stroll from the park, this home epitomizes the epitome of modern living in a sought-after neighborhood. Prepare to fall in love with the unmatched blend of elegance, functionality, and convenience this home offers.
Location
State IL
County Lake
Area Ivanhoe / Mundelein
Rooms
Basement None
Interior
Interior Features Vaulted/Cathedral Ceilings, Hardwood Floors, First Floor Laundry
Heating Natural Gas, Forced Air
Cooling Central Air
Equipment Ceiling Fan(s)
Fireplace N
Appliance Range, Dishwasher, Refrigerator, Washer, Dryer, Disposal
Laundry In Unit
Exterior
Exterior Feature Deck, Storms/Screens, End Unit
Parking Features Attached
Garage Spaces 2.0
Amenities Available Park
Roof Type Asphalt
Building
Lot Description Fenced Yard
Story 2
Sewer Public Sewer
Water Public
New Construction false
Schools
Elementary Schools Fremont Elementary School
Middle Schools Fremont Middle School
High Schools Mundelein Cons High School
School District 79 , 79, 120
Others
HOA Fee Include None
Ownership Fee Simple
Special Listing Condition None
Pets Allowed Cats OK, Dogs OK
Read Less Info
Want to know what your home might be worth? Contact us for a FREE valuation!

Our team is ready to help you sell your home for the highest possible price ASAP

© 2025 Listings courtesy of MRED as distributed by MLS GRID. All Rights Reserved.
Bought with Jackson Sanderson • Berkshire Hathaway HomeServices Chicago
"My job is to find and attract mastery-based agents to the office, protect the culture, and make sure everyone is happy! "






