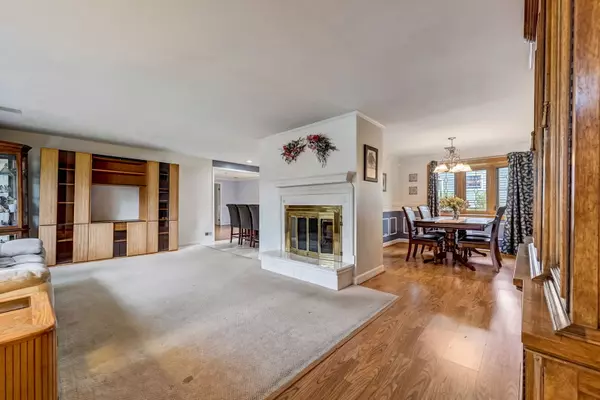$374,000
$389,900
4.1%For more information regarding the value of a property, please contact us for a free consultation.
4 Beds
1.5 Baths
1,532 SqFt
SOLD DATE : 06/03/2024
Key Details
Sold Price $374,000
Property Type Single Family Home
Sub Type Detached Single
Listing Status Sold
Purchase Type For Sale
Square Footage 1,532 sqft
Price per Sqft $244
Subdivision Weathersfield
MLS Listing ID 12040241
Sold Date 06/03/24
Style Ranch
Bedrooms 4
Full Baths 1
Half Baths 1
Year Built 1961
Annual Tax Amount $6,237
Tax Year 2021
Lot Dimensions 73X120
Property Description
Welcome to this spacious ranch-style home boasting four bedrooms and one and a half bathrooms. Prepare to be captivated by the exquisite upgrades throughout, starting with the gourmet-style kitchen featuring an island, 42" cabinets, and ample storage for all your culinary essentials, from cooking accessories to pots and pans. The home's expansive layout includes a bonus-sized family room, a convenient mudroom adjacent to the 2 1/2 car garage, and a versatile fourth bedroom that can double as an office, offering a peaceful retreat away from the main living areas. The seller has diligently maintained and upgraded the home, with recent replacements including the roof, windows, siding, downspouts, gutters, and water pipes. Aluminum capping on the outside windows ensures maximum protection against the elements, while well-ventilated roof vents, including several mushroom caps, contribute to the home's overall durability and comfort. Situated on a corner lot, the property boasts a generously sized fenced backyard, perfect for both play and relaxation with its inviting patio. The side and front yards offer ample space for outdoor activities, complemented by an abundance of windows in the bedrooms that invite refreshing cross breezes and natural light. Whether it's everyday dining at the kitchen island or in the dining room, which can easily expand to accommodate holiday gatherings, this home provides a seamless blend of comfort, functionality, and style for everyday living and special occasions alike.
Location
State IL
County Cook
Rooms
Basement None
Interior
Heating Natural Gas, Forced Air
Cooling Central Air
Fireplaces Number 1
Fireplaces Type Wood Burning
Fireplace Y
Appliance Range, Microwave, Dishwasher, Washer, Dryer
Exterior
Exterior Feature Patio
Parking Features Attached
Garage Spaces 2.0
View Y/N true
Roof Type Asphalt
Building
Lot Description Corner Lot
Story 1 Story
Foundation Concrete Perimeter
Water Lake Michigan
New Construction false
Schools
Elementary Schools Campanelli Elementary School
Middle Schools Jane Addams Elementary School
High Schools Schaumburg High School
School District 54, 15, 211
Others
HOA Fee Include None
Ownership Fee Simple
Special Listing Condition None
Read Less Info
Want to know what your home might be worth? Contact us for a FREE valuation!

Our team is ready to help you sell your home for the highest possible price ASAP
© 2025 Listings courtesy of MRED as distributed by MLS GRID. All Rights Reserved.
Bought with Holly Connors • @properties Christie's International Real Estate
"My job is to find and attract mastery-based agents to the office, protect the culture, and make sure everyone is happy! "






