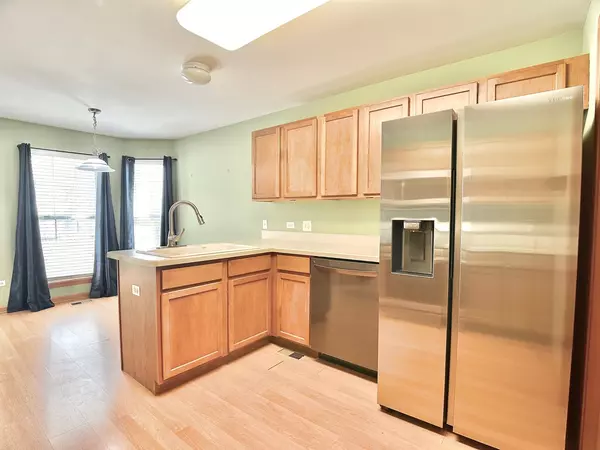$258,000
$234,900
9.8%For more information regarding the value of a property, please contact us for a free consultation.
2 Beds
2 Baths
1,321 SqFt
SOLD DATE : 06/04/2024
Key Details
Sold Price $258,000
Property Type Condo
Sub Type Condo,Townhouse-Ranch,Ground Level Ranch
Listing Status Sold
Purchase Type For Sale
Square Footage 1,321 sqft
Price per Sqft $195
Subdivision Parkside At Countryside
MLS Listing ID 12050457
Sold Date 06/04/24
Bedrooms 2
Full Baths 2
HOA Fees $174/mo
Rental Info Yes
Year Built 2002
Annual Tax Amount $4,400
Tax Year 2022
Lot Dimensions COMMON
Property Description
Don't miss out on the opportunity to view this impeccably maintained 2-bedroom, 2-full bathroom townhome in pristine condition. Upon entry, you're greeted by an open foyer area that sets the stage for the elegance within. The kitchen, complete with new stainless steel appliances, backsplash, and laminate floors, offers a perfect space for culinary creations, with a separate eating area for casual dining. The spacious 2-story living/dining room boasts double-stacked windows, flooding the space with natural light and creating an inviting ambiance for gatherings and relaxation. The master suite is a luxurious retreat, featuring a large walk-in closet and a private bath with double vanity, bath, separate shower, and new shower glass, adding a touch of sophistication to your daily routine. Bedroom 2 impresses with a full wall of closets and its own bathroom, offering privacy and convenience for guests or family members. The laundry room, complete with new washer and dryer and new floors, adds functionality to the home. Beautifully decorated and meticulously maintained, this home is ready for you to move right in and start enjoying the comforts of home. With a 1-car garage, back private patio, and brand new roof, every detail has been considered to ensure your utmost satisfaction. Conveniently located near parks, restaurants, shopping, and more, this townhome offers the perfect combination of comfort and convenience. Schedule a viewing today and experience the epitome of modern living in this exquisite home.
Location
State IL
County Dupage
Area Aurora / Eola
Rooms
Basement None
Interior
Interior Features Vaulted/Cathedral Ceilings, Wood Laminate Floors, First Floor Bedroom, First Floor Laundry, First Floor Full Bath, Laundry Hook-Up in Unit, Drapes/Blinds
Heating Natural Gas, Forced Air
Cooling Central Air
Equipment Ceiling Fan(s)
Fireplace N
Appliance Range, Microwave, Dishwasher, Refrigerator, Washer, Dryer, Stainless Steel Appliance(s)
Exterior
Exterior Feature Patio, Storms/Screens
Parking Features Attached
Garage Spaces 1.0
Amenities Available Park
Roof Type Asphalt
Building
Story 1
Sewer Public Sewer
Water Lake Michigan
New Construction false
Schools
Elementary Schools Young Elementary School
Middle Schools Granger Middle School
High Schools Metea Valley High School
School District 204 , 204, 204
Others
HOA Fee Include Insurance,Exterior Maintenance,Lawn Care,Snow Removal
Ownership Condo
Special Listing Condition None
Pets Allowed Cats OK, Dogs OK
Read Less Info
Want to know what your home might be worth? Contact us for a FREE valuation!

Our team is ready to help you sell your home for the highest possible price ASAP

© 2025 Listings courtesy of MRED as distributed by MLS GRID. All Rights Reserved.
Bought with Abhijit Leekha • Property Economics Inc.
"My job is to find and attract mastery-based agents to the office, protect the culture, and make sure everyone is happy! "






