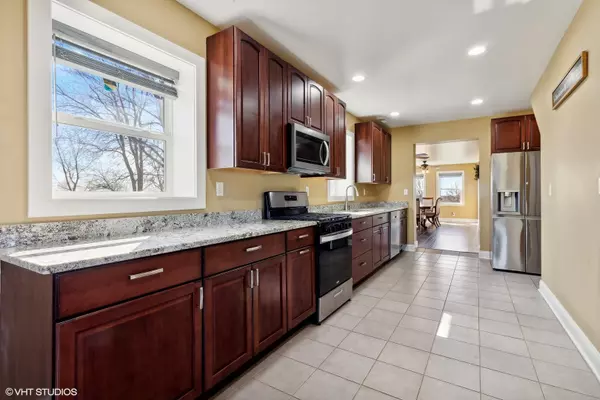$308,000
$314,900
2.2%For more information regarding the value of a property, please contact us for a free consultation.
3 Beds
3 Baths
2,400 SqFt
SOLD DATE : 06/04/2024
Key Details
Sold Price $308,000
Property Type Single Family Home
Sub Type Detached Single
Listing Status Sold
Purchase Type For Sale
Square Footage 2,400 sqft
Price per Sqft $128
MLS Listing ID 12015977
Sold Date 06/04/24
Style Farmhouse,Ranch
Bedrooms 3
Full Baths 3
Year Built 1974
Annual Tax Amount $3,228
Tax Year 2022
Lot Size 2.370 Acres
Lot Dimensions 264X372X264X447
Property Description
This is the one you've been waiting for! Brand new rehab of this move-in ready 3 bedroom 3 bath custom home with coveted Indian Creek schools on over 2 acres! Immense first floor has a brand-new chef's kitchen with 42" cabinets, granite counter tops, new stainless-steel French-door refrigerator, under mount sink and pantry for extra storage. Breakfast area off the kitchen opens to a large family room with walls of windows allowing abundant light along with a wood burning fireplace for chilly spring nights. An expansive dining / living room has plenty of room for the largest holiday meals. First floor primary bedroom with two organized walk-in closets and an en-suite spa bath with double bowl sink and porcelain tile shower. Two additional bedrooms upstairs, large laundry room, two car garage and screened in porch for summer cocktails complete this fabulous custom home. Rehab included all new electrical, plumbing, HVAC and ductwork, baths, kitchen, blown in insulation, siding and roof - nothing to do but move in!
Location
State IL
County Lee
Area Earlville / Harding
Rooms
Basement None
Interior
Interior Features Vaulted/Cathedral Ceilings, First Floor Bedroom
Heating Propane, Forced Air
Cooling Central Air
Fireplaces Number 1
Fireplaces Type Wood Burning
Equipment Water-Softener Owned, CO Detectors, Ceiling Fan(s)
Fireplace Y
Appliance Range, Dishwasher, Refrigerator, Washer, Dryer, Disposal
Laundry In Unit
Exterior
Exterior Feature Porch Screened
Parking Features Attached
Garage Spaces 2.0
Community Features Street Paved
Roof Type Asphalt
Building
Lot Description Horses Allowed
Sewer Septic-Private
Water Private Well
New Construction false
Schools
Elementary Schools Shabbona Elementary School
Middle Schools Indian Creek Middle School
High Schools Indian Creek High School
School District 425 , 425, 425
Others
HOA Fee Include None
Ownership Fee Simple
Special Listing Condition None
Read Less Info
Want to know what your home might be worth? Contact us for a FREE valuation!

Our team is ready to help you sell your home for the highest possible price ASAP

© 2025 Listings courtesy of MRED as distributed by MLS GRID. All Rights Reserved.
Bought with Kyle Cortez • Right Start Realty LLC
"My job is to find and attract mastery-based agents to the office, protect the culture, and make sure everyone is happy! "






