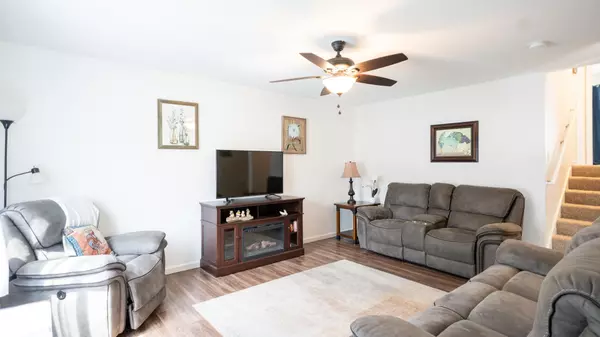$166,500
$150,000
11.0%For more information regarding the value of a property, please contact us for a free consultation.
3 Beds
1.5 Baths
1,647 SqFt
SOLD DATE : 06/07/2024
Key Details
Sold Price $166,500
Property Type Townhouse
Sub Type Townhouse-TriLevel
Listing Status Sold
Purchase Type For Sale
Square Footage 1,647 sqft
Price per Sqft $101
Subdivision Landmark
MLS Listing ID 12030599
Sold Date 06/07/24
Bedrooms 3
Full Baths 1
Half Baths 1
HOA Fees $155/mo
Year Built 1977
Annual Tax Amount $879
Tax Year 2022
Lot Dimensions CONDO
Property Description
Welcome to your new home at 1538 Hunt Drive, where modern comfort meets convenience in the heart of Normal. This meticulously rebuilt 3-bedroom, 1.5-bathroom condo is a haven of contemporary living, boasting an array of features that cater to both style and functionality. Step inside and be greeted by an abundance of natural light that floods the spacious interior, creating an inviting atmosphere throughout. The thoughtfully designed layout encompasses two generous sized living rooms, providing ample space for relaxation and entertainment. The heart of the home lies in the beautifully appointed kitchen, complete with sleek cabinetry and ample counter space for meal preparation. Down in the lower level, discover a convenient bar area, perfect for hosting gatherings or enjoying a casual evening with friends and family. Indulge in the luxury of a walk-out lower level, offering seamless access to the outdoor patio and expanding your living space to the serene surroundings. Whether you're unwinding after a long day or hosting weekend get-togethers, this versatile space is sure to impress. Retreat to the comfort of three spacious bedrooms, each providing a peaceful sanctuary for rest and relaxation. A stylish full bathroom and convenient half bathroom add to the appeal, ensuring comfort and convenience for residents and guests alike. With a one-car attached garage providing secure parking and storage, as well as the added benefit of lawn and snow removal taken care of by the HOA, enjoy a low-maintenance lifestyle that affords you more time to focus on the things that matter most. Conveniently located close to shopping, dining, and entertainment options, as well as major transportation routes, this is more than just a home - it's a lifestyle. Don't miss your chance to make 1538 Hunt Drive your own slice of paradise.
Location
State IL
County Mclean
Interior
Interior Features Skylight(s)
Heating Natural Gas
Cooling Central Air
Fireplace N
Appliance Range, Microwave, Dishwasher, Refrigerator
Exterior
Exterior Feature Patio
Parking Features Attached
Garage Spaces 1.0
Community Features None
View Y/N true
Roof Type Asphalt
Building
Lot Description Landscaped, Mature Trees
Sewer Public Sewer
Water Public
New Construction false
Schools
Elementary Schools Sugar Creek Elementary
Middle Schools Evans Jr High
High Schools Normal Community High School
School District 5, 5, 5
Others
Pets Allowed Cats OK, Dogs OK
HOA Fee Include Lawn Care,Snow Removal
Ownership Condo
Special Listing Condition None
Read Less Info
Want to know what your home might be worth? Contact us for a FREE valuation!

Our team is ready to help you sell your home for the highest possible price ASAP
© 2025 Listings courtesy of MRED as distributed by MLS GRID. All Rights Reserved.
Bought with Amy Brown • Keller Williams Revolution
"My job is to find and attract mastery-based agents to the office, protect the culture, and make sure everyone is happy! "






