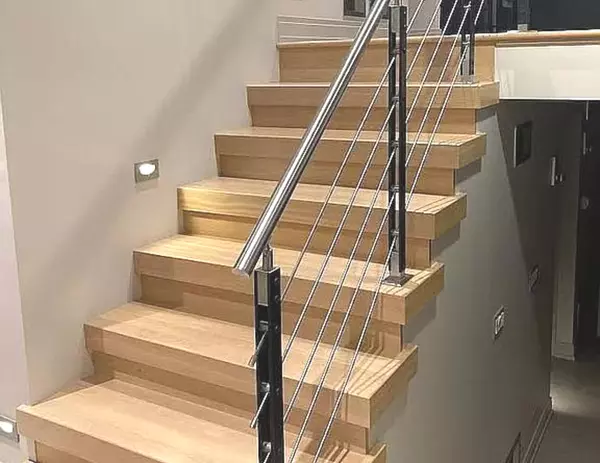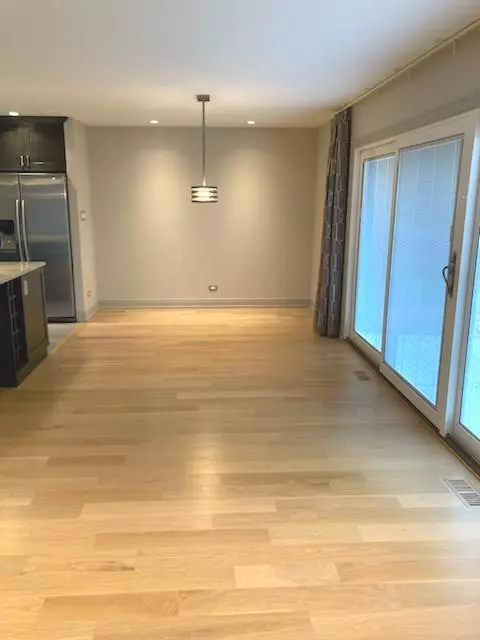$605,000
$599,000
1.0%For more information regarding the value of a property, please contact us for a free consultation.
4 Beds
3 Baths
2,400 SqFt
SOLD DATE : 06/07/2024
Key Details
Sold Price $605,000
Property Type Single Family Home
Sub Type Detached Single
Listing Status Sold
Purchase Type For Sale
Square Footage 2,400 sqft
Price per Sqft $252
Subdivision Highlands
MLS Listing ID 12043932
Sold Date 06/07/24
Bedrooms 4
Full Baths 3
Year Built 1967
Annual Tax Amount $7,299
Tax Year 2022
Lot Dimensions 9219
Property Description
Welcome to the modern, European-style updated home in highly desirable school districts 54 and 211! No expense has been spared in this remarkable property! Home was updated entirely from top to bottom in 2016-2018. New electric, Hardie fiber cement siding, triple-pane windows w/blinds inside, and dual-zoned HVAC. Lower/upper wall vents separate for heating and cooling (for efficiency). The Master bath and lower level bathroom have heated floors/heating fans. The gas pipe is connected to the 2-car attached garage should the new owner choose to install a heater, SUNRUN SOLAR PANELS. Additionally, the property features an open floor plan, a gorgeous kitchen with granite tops, SS appliances, and a large 80''/48" island - a beautiful white oak floor throughout the main floor, custom lighting, and closet shelving. The lower level features a Family Room, 4th bedroom, full bath, and bonus room, which can be an in-law or teenager suite. The sliding door leads to the double-level paver patio and a beautiful, fenced-in, professionally landscaped backyard. Fantastic location! The property is located minutes from schools, parks, tennis courts, Woodfield Mall, Golf courses, Busse Woods, an indoor/outdoor water park, restaurants, entertainment, and I-90. Must see! More pictures are coming soon!
Location
State IL
County Cook
Community Park, Tennis Court(S), Lake, Sidewalks, Street Lights
Rooms
Basement Walkout
Interior
Interior Features Hardwood Floors, Wood Laminate Floors, Heated Floors, In-Law Arrangement, Walk-In Closet(s), Open Floorplan, Drapes/Blinds, Granite Counters
Heating Natural Gas, Solar, Forced Air, Indv Controls, Zoned
Cooling Central Air, Zoned, Dual
Fireplace N
Laundry Sink
Exterior
Exterior Feature Patio, Brick Paver Patio
Parking Features Attached
Garage Spaces 2.0
View Y/N true
Roof Type Asphalt
Building
Lot Description Fenced Yard, Landscaped
Story Split Level
Foundation Concrete Perimeter
Sewer Public Sewer
Water Lake Michigan
New Construction false
Schools
Elementary Schools Macarthur Elementary School
Middle Schools Eisenhower Junior High School
High Schools Hoffman Estates High School
School District 54, 54, 211
Others
HOA Fee Include None
Ownership Fee Simple
Special Listing Condition None
Read Less Info
Want to know what your home might be worth? Contact us for a FREE valuation!

Our team is ready to help you sell your home for the highest possible price ASAP
© 2025 Listings courtesy of MRED as distributed by MLS GRID. All Rights Reserved.
Bought with Dean Tubekis • Coldwell Banker Realty
"My job is to find and attract mastery-based agents to the office, protect the culture, and make sure everyone is happy! "






