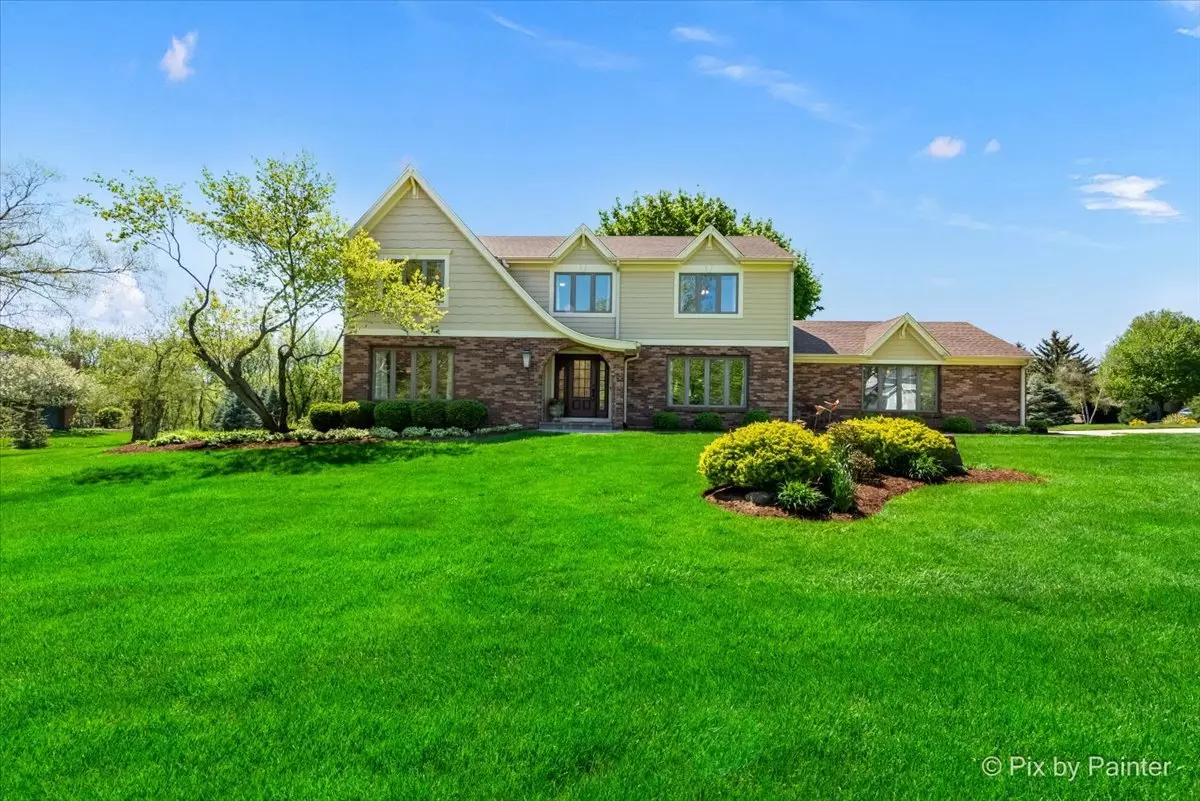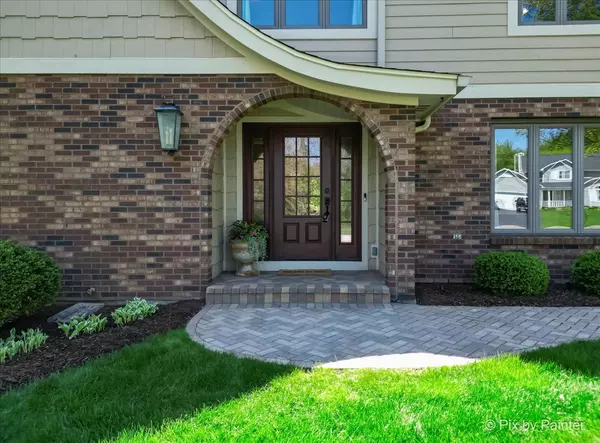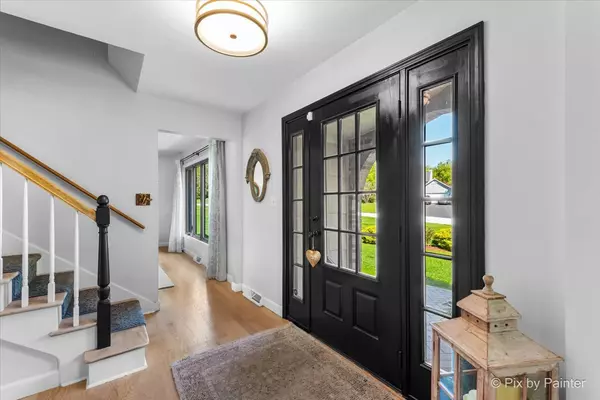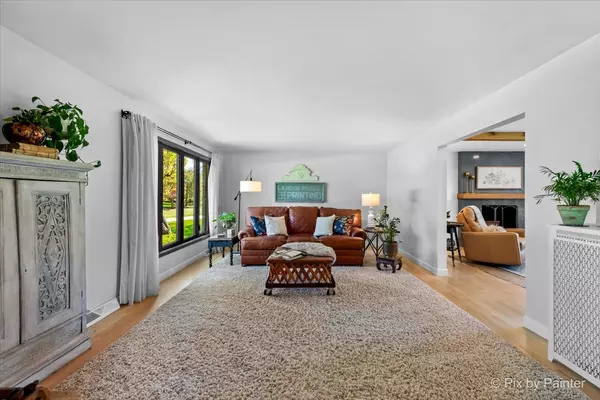$670,000
$619,000
8.2%For more information regarding the value of a property, please contact us for a free consultation.
4 Beds
4 Baths
2,898 SqFt
SOLD DATE : 06/07/2024
Key Details
Sold Price $670,000
Property Type Single Family Home
Sub Type Detached Single
Listing Status Sold
Purchase Type For Sale
Square Footage 2,898 sqft
Price per Sqft $231
Subdivision Weybridge
MLS Listing ID 12043928
Sold Date 06/07/24
Style Tudor
Bedrooms 4
Full Baths 3
Half Baths 2
Year Built 1980
Annual Tax Amount $9,533
Tax Year 2023
Lot Size 1.020 Acres
Lot Dimensions 269X184
Property Description
Get ready to be impressed by this exquisite designer-updated home nestled on a serene 1-acre cul-de-sac lot in St. Charles. Every aspect of this home has been thoughtfully selected and curated by the sellers. Meticulously appointed with updates, including a breathtaking custom kitchen with stunning quartzite countertops, a bespoke range hood, and top-of-the-line appliances. The kitchen seamlessly flows into the family room, which features charming wood beams and a magnificent one-of-a-kind fireplace, handcrafted to perfection.Retreat to the master bedroom featuring a beamed ceiling and a sliding barn door, while the master bath showcases dual vanities complete with granite tops and a spacious walk-in shower. Upstairs, discover generously sized bedrooms, each uniquely designed and complemented by brand new carpeting.The home's architectural charm is accentuated by the classic Tudor "cat slide" roof, arched porch and a side load garage. Step outside and take-in the tranquility of the beautiful backyard, weather lounging on the deck or gathering around the fire pit.Throughout the first floor, hardwood flooring is featured. The finished walkout basement is a true gem, boasting a stunning full bathroom complete with hexagon tile, subway tile, a claw-foot tub with a rain shower fixture, and a vintage sink. Additionally, the basement features a versatile workshop/bedroom and a workout room/bedroom.Experience a serene country ambiance just minutes away from the convenience of Randall Road's shopping and restaurants. Benefit from the highly sought-after St. Charles schools, including Wasco Elementary, Thompson Middle, and St. Charles North High School.Recent upgrades include a complete custom kitchen remodel, a new roof, gutter guards, a heated garage, and a whole house water filtration system, water softener, and R/O system at the kitchen sink. Septic clean-out was performed in November 2023. With no HOA, this home offers the perfect blend of luxury, comfort, and convenience.
Location
State IL
County Kane
Area Campton Hills / St. Charles
Rooms
Basement Full, Walkout
Interior
Interior Features Hardwood Floors, Second Floor Laundry, Walk-In Closet(s)
Heating Natural Gas, Forced Air
Cooling Central Air
Fireplaces Number 1
Fireplaces Type Wood Burning, Gas Starter
Equipment CO Detectors, Ceiling Fan(s), Sump Pump
Fireplace Y
Appliance Range, Microwave, Dishwasher, Refrigerator, Water Softener Owned
Laundry Sink
Exterior
Exterior Feature Deck, Patio, Fire Pit
Parking Features Attached
Garage Spaces 2.0
Roof Type Asphalt
Building
Lot Description Cul-De-Sac, Fenced Yard, Landscaped, Outdoor Lighting
Sewer Septic-Private
Water Private Well
New Construction false
Schools
Elementary Schools Wasco Elementary School
Middle Schools Thompson Middle School
High Schools St Charles North High School
School District 303 , 303, 303
Others
HOA Fee Include None
Ownership Fee Simple
Special Listing Condition None
Read Less Info
Want to know what your home might be worth? Contact us for a FREE valuation!

Our team is ready to help you sell your home for the highest possible price ASAP

© 2025 Listings courtesy of MRED as distributed by MLS GRID. All Rights Reserved.
Bought with Susan Price • Baird & Warner Real Estate - Algonquin
"My job is to find and attract mastery-based agents to the office, protect the culture, and make sure everyone is happy! "






