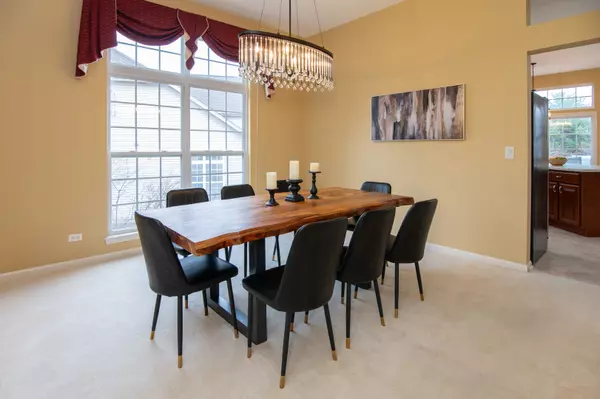$602,500
$575,000
4.8%For more information regarding the value of a property, please contact us for a free consultation.
6 Beds
5 Baths
4,108 SqFt
SOLD DATE : 06/07/2024
Key Details
Sold Price $602,500
Property Type Single Family Home
Sub Type Detached Single
Listing Status Sold
Purchase Type For Sale
Square Footage 4,108 sqft
Price per Sqft $146
Subdivision Deerpath
MLS Listing ID 12004666
Sold Date 06/07/24
Bedrooms 6
Full Baths 5
HOA Fees $41/ann
Year Built 2001
Tax Year 2022
Lot Size 0.290 Acres
Lot Dimensions 12632
Property Description
Expansive property offering 6 bedrooms, 5 full bathrooms including MAIN FLOOR BEDROOM AND FULL BATH awaits its next owners in Deerpath. Upon entering the two-story foyer, the formal living and dining room draw you through the home. Ceilings soar at 10 feet or higher throughout the above grade spaces. The beautiful kitchen features plenty of cabinets and counter space including water filtration at your coffee bar. Pull up a stool to the island or sit at the table overlooking your large deck and beautiful backyard. Two-story windows draw you into the grand family room featuring a fireplace and stunning plantation shutters. Behind the shutters sits your additional living space, imagine a playroom, sunroom, den, open office...? First floor bedroom, full bathroom, and the laundry room complete the main level. Upstairs, through double doors, the master bedroom with vaulted ceiling invites you to kick back and relax. Custom walk-in closet/dressing room offers ample storage solutions. You can't miss the sun drenched ensuite with separate vanities, large whirlpool tub, separate shower and private toilet room. Three additional bedrooms complete the second level, featuring the princess suite with private ensuite and one additional bedroom with another shared ensuite. Down in the finished basement you'll love all of the space for entertaining. The home's 6th bedroom with large window, full bathroom, recreation room, bonus media room including massive wet-bar and large unfinished storage space fill the basement. Don't miss the fully fenced backyard offering sun-filled deck and mature landscaping. 18979 W North Woodale is a truly unique home within Millburn District 24 boundaries with space for everyone!
Location
State IL
County Lake
Community Sidewalks, Street Paved
Rooms
Basement Full
Interior
Interior Features Vaulted/Cathedral Ceilings, Bar-Wet, First Floor Bedroom, First Floor Laundry, First Floor Full Bath, Walk-In Closet(s), Separate Dining Room
Heating Natural Gas, Forced Air
Cooling Central Air
Fireplaces Number 1
Fireplaces Type Attached Fireplace Doors/Screen
Fireplace Y
Appliance Range, Microwave, Dishwasher, Refrigerator, Washer, Dryer, Disposal, Stainless Steel Appliance(s)
Laundry Sink
Exterior
Exterior Feature Deck, Storms/Screens
Parking Features Attached
Garage Spaces 3.0
View Y/N true
Roof Type Asphalt
Building
Lot Description Fenced Yard, Landscaped
Story 2 Stories
Foundation Concrete Perimeter
Sewer Public Sewer
Water Public
New Construction false
Schools
Elementary Schools Millburn C C School
Middle Schools Millburn C C School
High Schools Warren Township High School
School District 24, 24, 121
Others
HOA Fee Include Other
Ownership Fee Simple w/ HO Assn.
Special Listing Condition None
Read Less Info
Want to know what your home might be worth? Contact us for a FREE valuation!

Our team is ready to help you sell your home for the highest possible price ASAP
© 2025 Listings courtesy of MRED as distributed by MLS GRID. All Rights Reserved.
Bought with Nannette Porter • @properties Christie's International Real Estate
"My job is to find and attract mastery-based agents to the office, protect the culture, and make sure everyone is happy! "






