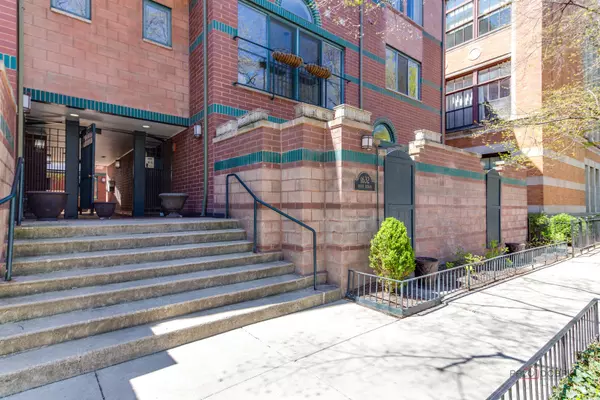$1,210,000
$1,250,000
3.2%For more information regarding the value of a property, please contact us for a free consultation.
4 Beds
3.5 Baths
3,300 SqFt
SOLD DATE : 06/07/2024
Key Details
Sold Price $1,210,000
Property Type Townhouse
Sub Type T3-Townhouse 3+ Stories
Listing Status Sold
Purchase Type For Sale
Square Footage 3,300 sqft
Price per Sqft $366
Subdivision Hudson Mews
MLS Listing ID 12007169
Sold Date 06/07/24
Bedrooms 4
Full Baths 3
Half Baths 1
HOA Fees $525/mo
Year Built 1989
Annual Tax Amount $19,197
Tax Year 2022
Lot Dimensions COMMON
Property Description
Expansive (3300sf ) townhome situated in the prestigious Hudson Mews, nestled within the Lincoln School district and a short distance from Walter Payton High School. The sun-drenched living areas boast soaring ceilings that seamlessly transition into the dining room, characterized by modern elegance complemented by a welcoming fireplace and an inviting balcony. The master suite epitomizes luxury, featuring twin expansive walk-in closets and a lavish ensuite bath complete with a dual-sink vanity, standalone shower, and indulgent soaking tub. Additionally, there are three more bedrooms, one with its own ensuite bath, and a luxuriously appointed shared bath serving two spacious bedrooms on the same level. Elevate your living experience to new heights in the top-floor penthouse, a versatile space equipped with a wet bar and sprawling rooftop deck. Here, a private sauna offers seclusion amidst breathtaking vistas, providing an exclusive retreat. Don't let the opportunity pass to transcend everyday living in one of Chicago's most sought-after neighborhoods. Secure this luxurious Hudson Mews townhome as your sanctuary of sophistication.
Location
State IL
County Cook
Area Chi - Lincoln Park
Rooms
Basement None
Interior
Interior Features Skylight(s), Bar-Wet, Hardwood Floors, Second Floor Laundry, Laundry Hook-Up in Unit, Built-in Features, Walk-In Closet(s), Open Floorplan
Heating Natural Gas, Forced Air
Cooling Central Air
Fireplaces Number 1
Fireplaces Type Wood Burning, Gas Starter
Equipment CO Detectors, Ceiling Fan(s)
Fireplace Y
Appliance Double Oven, Microwave, Dishwasher, High End Refrigerator, Washer, Dryer, Disposal, Stainless Steel Appliance(s), Wine Refrigerator, Cooktop, Range Hood
Laundry In Unit
Exterior
Exterior Feature Balcony, Patio, Roof Deck, Storms/Screens
Parking Features Detached
Garage Spaces 2.0
Building
Lot Description Common Grounds, Landscaped
Story 3
Sewer Public Sewer
Water Lake Michigan
New Construction false
Schools
Elementary Schools Lincoln Elementary School
Middle Schools Lincoln Elementary School
High Schools Lincoln Park High School
School District 299 , 299, 299
Others
HOA Fee Include Water,Parking,Insurance,TV/Cable,Exterior Maintenance,Lawn Care,Scavenger,Snow Removal
Ownership Condo
Special Listing Condition None
Pets Allowed Cats OK, Dogs OK
Read Less Info
Want to know what your home might be worth? Contact us for a FREE valuation!

Our team is ready to help you sell your home for the highest possible price ASAP

© 2025 Listings courtesy of MRED as distributed by MLS GRID. All Rights Reserved.
Bought with Andrea Geller • Berkshire Hathaway HomeServices Chicago
"My job is to find and attract mastery-based agents to the office, protect the culture, and make sure everyone is happy! "






