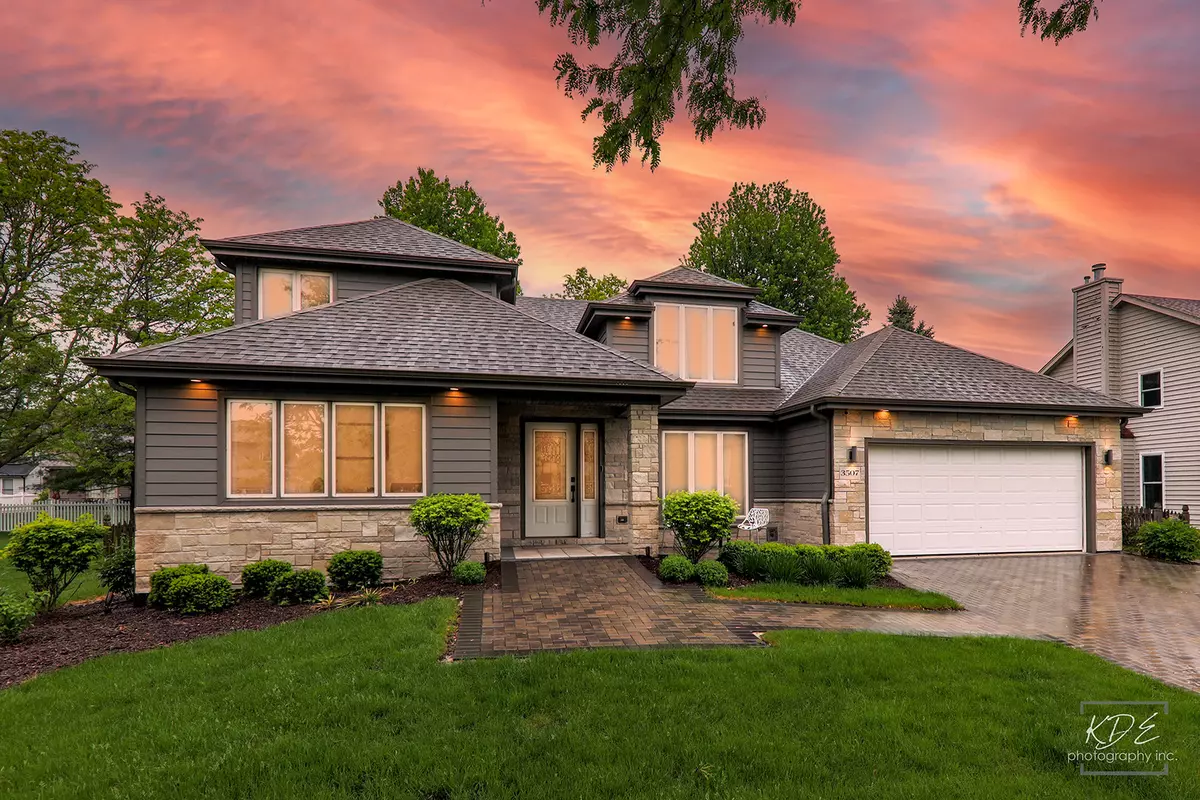$805,000
$795,000
1.3%For more information regarding the value of a property, please contact us for a free consultation.
4 Beds
3.5 Baths
2,534 SqFt
SOLD DATE : 06/14/2024
Key Details
Sold Price $805,000
Property Type Single Family Home
Sub Type Detached Single
Listing Status Sold
Purchase Type For Sale
Square Footage 2,534 sqft
Price per Sqft $317
Subdivision Rose Hill Farm
MLS Listing ID 12059862
Sold Date 06/14/24
Style Prairie
Bedrooms 4
Full Baths 3
Half Baths 1
HOA Fees $19/ann
Year Built 1992
Annual Tax Amount $10,424
Tax Year 2023
Lot Dimensions 85 X 126 X 85 X 127
Property Description
Welcome to 3507 Tussell St...A Modern Prairie-Style Home thoughtfully reimagined. This 4 beds/3.5 baths minimalist, bright, light and open floor plan home offers a rare 1st floor Primary Bedroom Suite with a huge walk-in closet and a large bathroom with dual vanity and a walk-in shower. Kitchen was completely renovated with Custom Cabinets, Taj Mahal Quartzite, 1200 CFM hood with dual blowers wrapped in Taj Mahal Stone, All New Appliances including a Wolf Gas Range, a Double drawer dishwasher, a Drawer microwave and a Beverage Refrigerator. New Washer and Dryer in the Laundry Room completed with Custom Cabinets and LR is fully equipped to function as a Prep Kitchen. Great Room with vaulted Ceiling and a Fireplace. There is also a powder room on the main floor. On the 2nd Level there is an en-suite Bedroom with a modern spa-like bathroom and 2 additional Bedrooms and a hall bath. Basement is partially finished and perfectly designed for a home gym and additional recreational room space. New exterior elevation with James Hardie Board Siding and Stone exterior, Roof, Gutters, Fascia and Soffit have been replaced. Paver Driveway, Raised patio in the backyard, a Gas Fire Pit and Gas line connection for outdoor grill, Additional Front Patio, Professionals landscaping and exterior lighting, Sprinkler system. Naperville School District 204, Neuqua Valley High School. Welcome home!
Location
State IL
County Will
Area Naperville
Rooms
Basement Partial
Interior
Interior Features Vaulted/Cathedral Ceilings, Skylight(s), First Floor Bedroom, In-Law Arrangement, First Floor Laundry, First Floor Full Bath, Walk-In Closet(s)
Heating Natural Gas, Forced Air
Cooling Central Air
Fireplaces Number 1
Fireplaces Type Attached Fireplace Doors/Screen, Gas Starter
Equipment Security System, CO Detectors, Ceiling Fan(s), Sump Pump, Sprinkler-Lawn
Fireplace Y
Appliance Range, Microwave, Dishwasher, Refrigerator, Disposal
Exterior
Exterior Feature Deck, Porch, Storms/Screens
Parking Features Attached
Garage Spaces 2.0
Community Features Park, Tennis Court(s), Lake, Curbs, Sidewalks, Street Lights
Roof Type Asphalt
Building
Lot Description Landscaped
Sewer Public Sewer
Water Public
New Construction false
Schools
Elementary Schools Patterson Elementary School
Middle Schools Gregory Middle School
High Schools Neuqua Valley High School
School District 204 , 204, 204
Others
HOA Fee Include Other
Ownership Fee Simple w/ HO Assn.
Special Listing Condition None
Read Less Info
Want to know what your home might be worth? Contact us for a FREE valuation!

Our team is ready to help you sell your home for the highest possible price ASAP

© 2025 Listings courtesy of MRED as distributed by MLS GRID. All Rights Reserved.
Bought with Simran Dua • RE/MAX Professionals Select
"My job is to find and attract mastery-based agents to the office, protect the culture, and make sure everyone is happy! "






