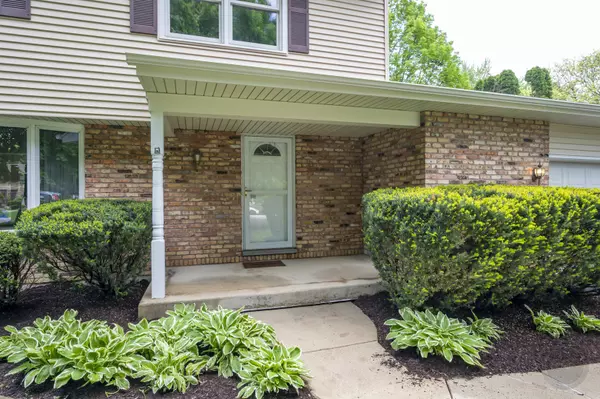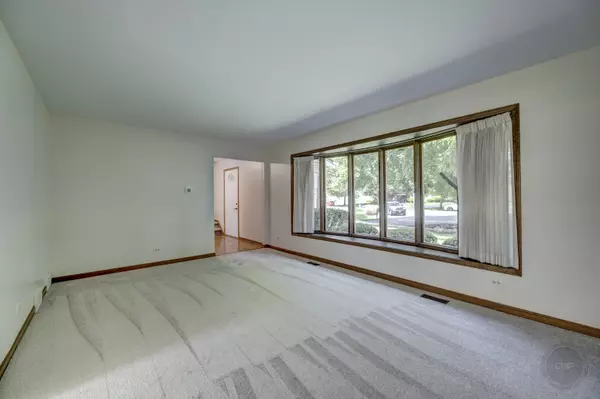$622,000
$575,000
8.2%For more information regarding the value of a property, please contact us for a free consultation.
4 Beds
2.5 Baths
2,261 SqFt
SOLD DATE : 06/14/2024
Key Details
Sold Price $622,000
Property Type Single Family Home
Sub Type Detached Single
Listing Status Sold
Purchase Type For Sale
Square Footage 2,261 sqft
Price per Sqft $275
Subdivision Hobson West
MLS Listing ID 12051316
Sold Date 06/14/24
Style Colonial
Bedrooms 4
Full Baths 2
Half Baths 1
HOA Fees $55/ann
Year Built 1978
Annual Tax Amount $10,491
Tax Year 2023
Lot Dimensions 48X195X19X180X143
Property Description
This wonderful home is tucked away at the end of a cul-de-sac. Covered front porch. Fresh & Bright! Inside is a lot of natural light. Freshly painted. All new neutral carpet. Refinished gleaming hardwood floors flow from foyer, powder room and throughout the kitchen. Spacious living room with bow window opens to dining room. Delicious eat-in kitchen. Family room has floor to ceiling brick fireplace flanked by built-in bookcases and door to deck. Convenient main floor laundry room is adjacent to garage door, cabinets, closet, tub and door to yard. Second level offers 4 spacious bedrooms. Full unfinished basement. Entertain or relax on the newer trex deck overlooking the lush, massive yard with many perennials. Highly sought after Hobson West Subdivision offers community pool, clubhouse, tennis and pickleball courts and active social calendar for all ages included in low annual fee Award winning Naperville district 203 schools. So close to downtown, Riverwalk, Rotary Hill, shopping, dining and more!!! Outstanding Location!!! Welcome home!!!
Location
State IL
County Dupage
Community Clubhouse, Pool, Tennis Court(S), Lake, Curbs, Sidewalks, Street Lights, Street Paved
Rooms
Basement Full
Interior
Interior Features Hardwood Floors, First Floor Laundry, Built-in Features, Walk-In Closet(s)
Heating Natural Gas, Forced Air
Cooling Central Air
Fireplaces Number 1
Fireplace Y
Appliance Range, Microwave, Dishwasher, Refrigerator, Freezer, Washer, Dryer, Disposal, Water Softener Owned
Laundry Sink
Exterior
Exterior Feature Deck
Parking Features Attached
Garage Spaces 2.0
View Y/N true
Roof Type Asphalt
Building
Lot Description Cul-De-Sac, Mature Trees
Story 2 Stories
Foundation Concrete Perimeter
Sewer Public Sewer
Water Lake Michigan
New Construction false
Schools
Elementary Schools Elmwood Elementary School
Middle Schools Lincoln Junior High School
High Schools Naperville Central High School
School District 203, 203, 203
Others
HOA Fee Include Insurance,Clubhouse,Pool
Ownership Fee Simple w/ HO Assn.
Special Listing Condition None
Read Less Info
Want to know what your home might be worth? Contact us for a FREE valuation!

Our team is ready to help you sell your home for the highest possible price ASAP
© 2025 Listings courtesy of MRED as distributed by MLS GRID. All Rights Reserved.
Bought with Katie Minott • @properties Christie's International Real Estate
"My job is to find and attract mastery-based agents to the office, protect the culture, and make sure everyone is happy! "






