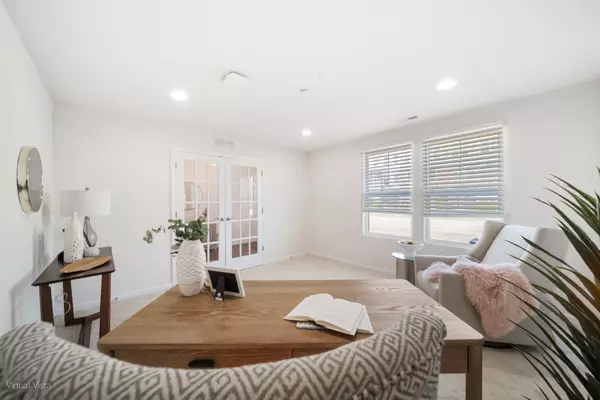$509,000
$509,000
For more information regarding the value of a property, please contact us for a free consultation.
3 Beds
2.5 Baths
2,240 SqFt
SOLD DATE : 06/14/2024
Key Details
Sold Price $509,000
Property Type Townhouse
Sub Type T3-Townhouse 3+ Stories
Listing Status Sold
Purchase Type For Sale
Square Footage 2,240 sqft
Price per Sqft $227
Subdivision Uptown At Seven Bridges
MLS Listing ID 12036464
Sold Date 06/14/24
Bedrooms 3
Full Baths 2
Half Baths 1
HOA Fees $257/mo
Year Built 2019
Annual Tax Amount $11,595
Tax Year 2023
Lot Dimensions 1307
Property Description
This one will knock your socks off/Location is everything/Walk to Theater, Store, Restaurant/Right across from Seven Bridges Golf course/Close proximity to 355/88/This 4 years old townhome offers a perfect blend of modern luxury and urban convenience/The truly 3 bedrooms, 2.1 bath and 2 attached garages/The first floor features a versatile flex room with French door, recessed can lights & brand-new carpet, perfect for a home office or gym, along with an abundance of storage space, providing endless possibilities to fit your lifestyle needs/The most upgraded and gorgeous dream kitchen is in the 2nd floor with 9' ceiling /Enjoy all your gathering and holidays in this desirable open area/42" kitchen cabinets, vent out glass kitchen ventilation hood/Pendants lights over 48"x110" center island with sitting area/Upgraded granite counter top, stainless steel appliances/5 Burner Gas Cooktop/Whirlpool Gold combination microwave wall oven with convection cooking/Powder room, kitchen, living room and dining room all located at 2nd floor with Gleaming engineered hardwood floor/Master bedroom suite boasts brand-new carpet, ceiling fan light, walk-in closet, huge walk-in shower with upgraded ceramic shower wall/Plus the other two generous bedrooms/Wiring upgrades within the house, Wi-Fi spots, & security camera installations. Seller also installed a Ring camera/This house is truly A turnkey home/Pride of ownership.
Location
State IL
County Dupage
Rooms
Basement None
Interior
Heating Natural Gas, Forced Air
Cooling Central Air
Fireplace N
Exterior
Parking Features Attached
Garage Spaces 2.0
View Y/N true
Building
Sewer Public Sewer
Water Public
New Construction false
Schools
Elementary Schools Goodrich Elementary School
Middle Schools Thomas Jefferson Junior High Sch
High Schools North High School
School District 68, 68, 99
Others
Pets Allowed Cats OK, Dogs OK
HOA Fee Include Insurance,Exterior Maintenance,Lawn Care,Snow Removal
Ownership Fee Simple w/ HO Assn.
Special Listing Condition None
Read Less Info
Want to know what your home might be worth? Contact us for a FREE valuation!

Our team is ready to help you sell your home for the highest possible price ASAP
© 2025 Listings courtesy of MRED as distributed by MLS GRID. All Rights Reserved.
Bought with Nick Paleo • PALEOS PROPERTIES, LLC
"My job is to find and attract mastery-based agents to the office, protect the culture, and make sure everyone is happy! "






