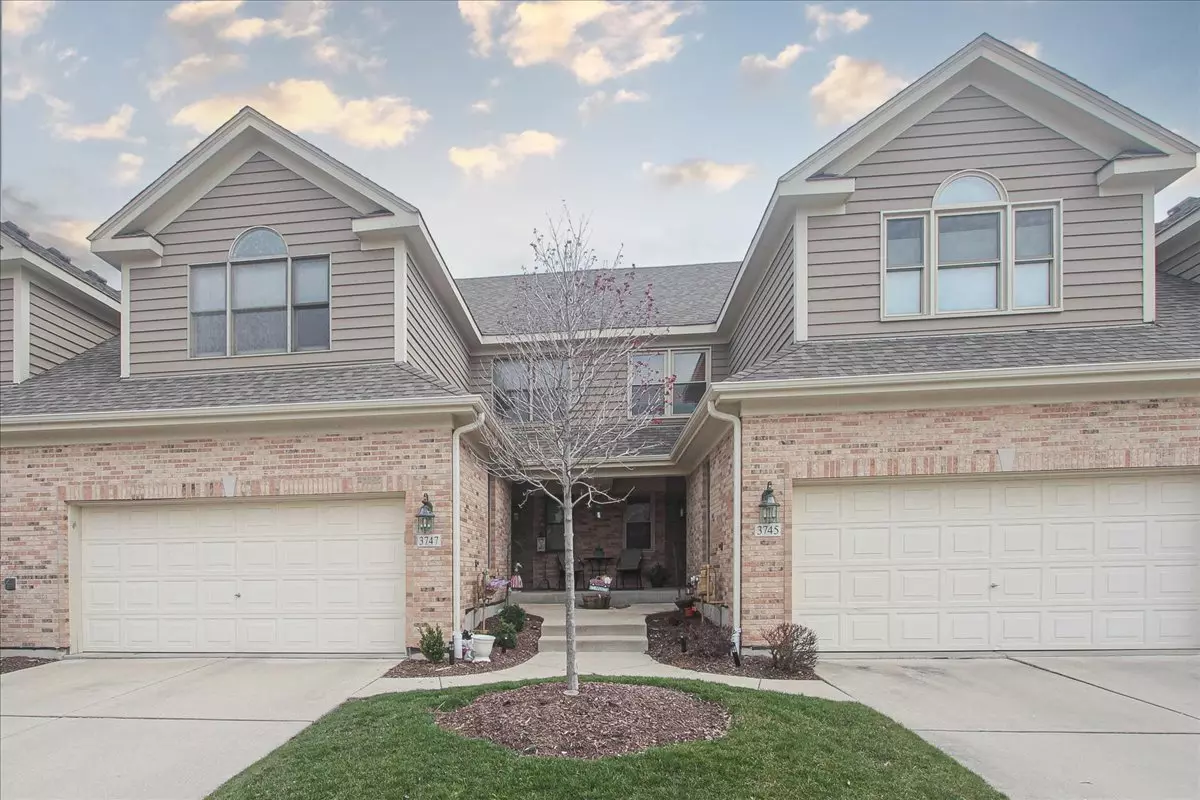$385,000
$379,900
1.3%For more information regarding the value of a property, please contact us for a free consultation.
3 Beds
3 Baths
1,761 SqFt
SOLD DATE : 06/17/2024
Key Details
Sold Price $385,000
Property Type Townhouse
Sub Type Townhouse-2 Story
Listing Status Sold
Purchase Type For Sale
Square Footage 1,761 sqft
Price per Sqft $218
Subdivision Kingswood
MLS Listing ID 12006320
Sold Date 06/17/24
Bedrooms 3
Full Baths 2
Half Baths 2
HOA Fees $268/mo
Year Built 1998
Annual Tax Amount $7,715
Tax Year 2022
Lot Dimensions 80X26
Property Description
Discover this light-filled Townhome featuring a fully finished basement, located in the serene Kingswood Subdivision. It boasts numerous recent updates! New features include: Roof (2022), Skylights (2022), Furnace (2019), HVAC (2017), Granite Countertops (2023), Bathroom Countertops & Faucets (2023), Shower Doors (2023), Dishwasher (2023), and a Stove with a 4-burner and griddle (2023), along with Bedroom Blinds throughout (2023). A covered concrete porch invites you into the spacious Foyer leading to an open living room with luminous skylights, high ceilings, a cozy fireplace, and floor-to-ceiling windows. The kitchen is equipped with granite countertops, ample cabinet space, a breakfast bar, and a dining area. Upstairs, find three large bedrooms with extensive closet space. The basement is perfect for entertainment with its warm finish, featuring a large bathroom, abundant storage, and extra closets. Includes a two-car garage. Award winning schools and great location!
Location
State IL
County Kane
Area Campton Hills / St. Charles
Rooms
Basement Full
Interior
Interior Features Vaulted/Cathedral Ceilings, Skylight(s), Hardwood Floors, Storage, Walk-In Closet(s), Ceiling - 9 Foot, Open Floorplan, Some Carpeting, Drapes/Blinds, Granite Counters, Separate Dining Room
Heating Natural Gas, Forced Air
Cooling Central Air
Fireplaces Number 1
Fireplaces Type Gas Starter
Fireplace Y
Appliance Range, Microwave, Dishwasher, Refrigerator, Freezer, Washer, Dryer, Disposal
Laundry In Unit
Exterior
Exterior Feature Deck
Parking Features Attached
Garage Spaces 2.0
Roof Type Asphalt
Building
Lot Description Sidewalks
Story 2
Sewer Public Sewer
Water Public
New Construction false
Schools
Elementary Schools Norton Creek Elementary School
Middle Schools Wredling Middle School
High Schools St Charles East High School
School District 303 , 303, 303
Others
HOA Fee Include Insurance,Exterior Maintenance,Lawn Care,Snow Removal
Ownership Fee Simple w/ HO Assn.
Special Listing Condition None
Pets Allowed Cats OK, Dogs OK
Read Less Info
Want to know what your home might be worth? Contact us for a FREE valuation!

Our team is ready to help you sell your home for the highest possible price ASAP

© 2025 Listings courtesy of MRED as distributed by MLS GRID. All Rights Reserved.
Bought with Gail Bergstrom • RE/MAX At Home
"My job is to find and attract mastery-based agents to the office, protect the culture, and make sure everyone is happy! "






