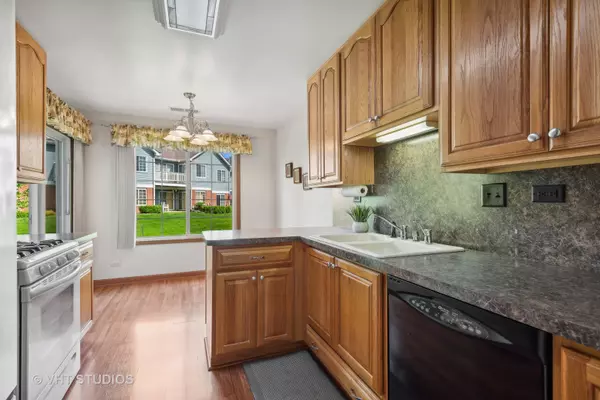$265,000
$247,000
7.3%For more information regarding the value of a property, please contact us for a free consultation.
2 Beds
2 Baths
1,165 SqFt
SOLD DATE : 06/17/2024
Key Details
Sold Price $265,000
Property Type Condo
Sub Type Condo
Listing Status Sold
Purchase Type For Sale
Square Footage 1,165 sqft
Price per Sqft $227
Subdivision Turnberry Manor
MLS Listing ID 12046000
Sold Date 06/17/24
Bedrooms 2
Full Baths 2
HOA Fees $244/mo
Rental Info Yes
Year Built 1994
Annual Tax Amount $1,915
Tax Year 2023
Lot Dimensions COMMON
Property Description
Welcome to this lovely home nestled in the desirable Turnberry Manor neighborhood of Roselle. This 2 bedroom, 2 full bathroom home is perfect for those looking for single-story, ranch-style living. As you step inside, you are greeted by a spacious living area with plenty of natural light and a large dining room. The adjacent eat-in kitchen is ideal for preparing meals and enjoying breakfast with views of the beautifully maintained grounds. The primary bedroom offers a peaceful retreat with ample closet space and an en-suite bathroom with a double bowl vanity and spacious shower area. The second bedroom and additional full bathroom are just down the hall as well as the full-size laundry room that provides some additional storage. Step outside using one of the two sliding glass doors to the covered patio area overlooking the serene pond, providing a tranquil setting for your morning coffee or evening relaxation. The attached garage with storage area adds to the accessibility and convenience of the home's layout. Located just a short walk from the Schaumburg Metra Station, this home offers easy access to transportation for commuters. The well-run association ensures that the community and grounds are properly taken care of, giving you peace of mind. Don't miss the opportunity to discover the beauty and convenience that this home has to offer. Welcome Home!
Location
State IL
County Dupage
Area Keeneyville / Roselle
Rooms
Basement None
Interior
Interior Features First Floor Bedroom, Laundry Hook-Up in Unit, Walk-In Closet(s)
Heating Natural Gas
Cooling Central Air
Equipment Ceiling Fan(s), Water Heater-Gas
Fireplace N
Appliance Range, Microwave, Dishwasher, Refrigerator, Washer, Dryer
Laundry Gas Dryer Hookup, In Unit
Exterior
Exterior Feature Patio
Parking Features Attached
Garage Spaces 1.0
Roof Type Asphalt
Building
Story 1
Sewer Public Sewer
Water Lake Michigan, Public
New Construction false
Schools
Elementary Schools Waterbury Elementary School
Middle Schools Spring Wood Middle School
High Schools Lake Park High School
School District 20 , 20, 108
Others
HOA Fee Include Water,Insurance,Exterior Maintenance,Lawn Care,Snow Removal
Ownership Condo
Special Listing Condition None
Pets Allowed Cats OK, Dogs OK
Read Less Info
Want to know what your home might be worth? Contact us for a FREE valuation!

Our team is ready to help you sell your home for the highest possible price ASAP

© 2025 Listings courtesy of MRED as distributed by MLS GRID. All Rights Reserved.
Bought with Michael Spejcher • REMAX Legends
"My job is to find and attract mastery-based agents to the office, protect the culture, and make sure everyone is happy! "






