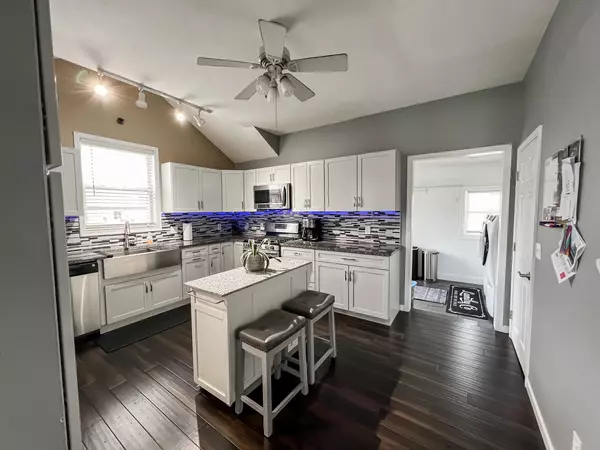$260,000
$249,900
4.0%For more information regarding the value of a property, please contact us for a free consultation.
4 Beds
2 Baths
2,848 SqFt
SOLD DATE : 06/14/2024
Key Details
Sold Price $260,000
Property Type Single Family Home
Sub Type Detached Single
Listing Status Sold
Purchase Type For Sale
Square Footage 2,848 sqft
Price per Sqft $91
MLS Listing ID 12022116
Sold Date 06/14/24
Style American 4-Sq.
Bedrooms 4
Full Baths 2
Year Built 1904
Annual Tax Amount $4,610
Tax Year 2022
Lot Size 0.310 Acres
Lot Dimensions 90X151.5
Property Description
This charming 4-bedroom, 2-bathroom home boasts an inviting wrap-around porch. Meticulously updated throughout, it features new carpeting upstairs, fresh paint, bamboo flooring graces the main areas, and luxury vinyl planks adorn main floor bath. The kitchen has undergone a full renovation, showcasing white cabinets, granite counter, stainless appliances, and an oversized farm sink. Upstairs, the bathroom has been completely revamped to offer modern amenities like a walk-in shower, tiled floor, modern vanity, and new lights. Large main floor laundry/mud room. The property includes a spacious 3-car garage with ample room for storage, equipped with floor drains, heating, water, and cabinets-measuring an expansive 24 x 40 fee, as well as an additional 1 car garage. A privacy fence surrounds the yard, enhancing seclusion and security. For outdoor enjoyment, there's a delightful pool and deck, perfect for relaxation and entertaining. Inside, both bathrooms feature luxurious walk-in showers. The home is equipped with a tankless water heater '24 and high-efficiency furnace (90% efficiency) and a whole-house humidifier for optimal comfort. The roof and siding are less than 10 years old. With its blend of modern updates, spacious layout, and outdoor amenities, this property offers a perfect combination of comfort and convenience.
Location
State IL
County Mclean
Community Curbs, Sidewalks, Street Lights, Street Paved
Rooms
Basement Partial
Interior
Heating Natural Gas
Cooling Central Air
Fireplace N
Appliance Range, Dishwasher, Refrigerator, Washer, Dryer, Disposal, Stainless Steel Appliance(s), Water Softener Rented, Gas Cooktop
Exterior
Parking Features Detached
Garage Spaces 4.0
View Y/N true
Roof Type Asphalt
Building
Lot Description Corner Lot
Story 2 Stories
Sewer Public Sewer
Water Public
New Construction false
Schools
Elementary Schools Heyworth Elementary
Middle Schools Heyworth Jr High School
High Schools Heyworth High School
School District 4, 4, 4
Others
HOA Fee Include None
Ownership Fee Simple
Special Listing Condition None
Read Less Info
Want to know what your home might be worth? Contact us for a FREE valuation!

Our team is ready to help you sell your home for the highest possible price ASAP
© 2025 Listings courtesy of MRED as distributed by MLS GRID. All Rights Reserved.
Bought with McKenzie Sylvester • RE/MAX Rising
"My job is to find and attract mastery-based agents to the office, protect the culture, and make sure everyone is happy! "






