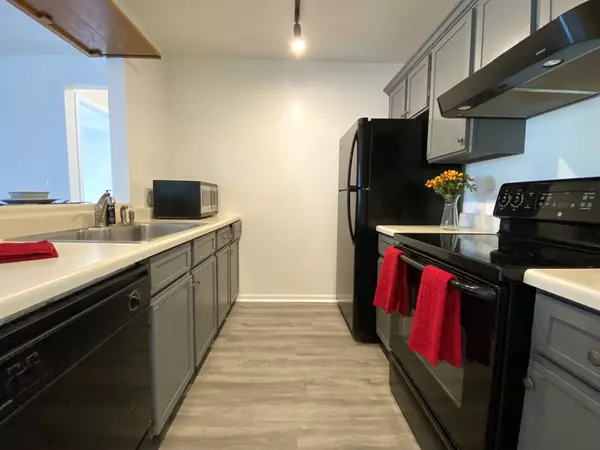$135,000
$125,000
8.0%For more information regarding the value of a property, please contact us for a free consultation.
1 Bed
1 Bath
661 SqFt
SOLD DATE : 06/14/2024
Key Details
Sold Price $135,000
Property Type Condo
Sub Type Condo,Corridor,Low Rise (1-3 Stories)
Listing Status Sold
Purchase Type For Sale
Square Footage 661 sqft
Price per Sqft $204
Subdivision Prairie Point
MLS Listing ID 12050064
Sold Date 06/14/24
Bedrooms 1
Full Baths 1
HOA Fees $231/mo
Rental Info Yes
Year Built 1994
Annual Tax Amount $1,193
Tax Year 2023
Lot Dimensions COMMON
Property Description
Step into affordable luxury with this captivating second-floor end unit condo in Lake in the Hills. This meticulously maintained home features a well-lit, spacious living area perfect for both formal and casual dining. The open kitchen overlooks the family room, creating an inviting space for entertainment. Large deck has entry from the living room or bedroom with pull down shades for sitting out side and still have privacy from your deck. Revel in comfort with a large, naturally lit bathroom, walk-in closet in the bedroom. Modern conveniences such as ceiling fans and dual window air conditioning units. Enjoy brand new carpeting and fresh paint throughout. With all essential appliances included-from the washer and dryer to a full kitchen suite-this condo offers convenience at your fingertips. Additionally, an extra-long detached garage with ample storage space adds to the convenience. Nestled in a prime location close to all local amenities, this home is ideal for those seeking style, comfort, and convenience at an unbeatable price. Make this serene retreat your new haven!
Location
State IL
County Mchenry
Area Lake In The Hills
Rooms
Basement None
Interior
Interior Features First Floor Bedroom, First Floor Laundry, First Floor Full Bath, Storage
Heating Electric, Baseboard
Cooling Window/Wall Units - 2
Equipment TV-Cable, Security System, Intercom, Fire Sprinklers, CO Detectors, Ceiling Fan(s)
Fireplace N
Appliance Range, Microwave, Dishwasher, Refrigerator, Washer, Dryer, Disposal, Electric Cooktop, Intercom, Electric Oven, Range Hood
Laundry Electric Dryer Hookup, Laundry Closet
Exterior
Exterior Feature Balcony, Storms/Screens, End Unit, Cable Access
Parking Features Detached
Garage Spaces 1.0
Building
Lot Description Common Grounds
Story 1
Sewer Public Sewer
Water Public
New Construction false
Schools
Elementary Schools Lake In The Hills Elementary Sch
Middle Schools Algonquin Middle School
High Schools H D Jacobs High School
School District 300 , 300, 300
Others
HOA Fee Include Insurance,Exterior Maintenance,Lawn Care,Scavenger,Snow Removal
Ownership Condo
Special Listing Condition None
Pets Allowed Cats OK, Dogs OK
Read Less Info
Want to know what your home might be worth? Contact us for a FREE valuation!

Our team is ready to help you sell your home for the highest possible price ASAP

© 2025 Listings courtesy of MRED as distributed by MLS GRID. All Rights Reserved.
Bought with Monika Luterek • RE/MAX City
"My job is to find and attract mastery-based agents to the office, protect the culture, and make sure everyone is happy! "






