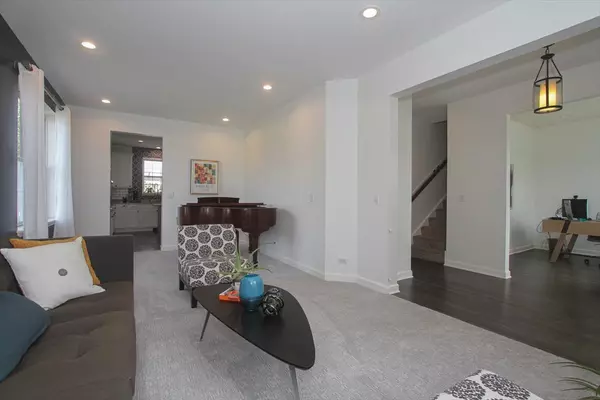$480,000
$474,900
1.1%For more information regarding the value of a property, please contact us for a free consultation.
4 Beds
3.5 Baths
2,632 SqFt
SOLD DATE : 06/18/2024
Key Details
Sold Price $480,000
Property Type Single Family Home
Sub Type Detached Single
Listing Status Sold
Purchase Type For Sale
Square Footage 2,632 sqft
Price per Sqft $182
Subdivision Liberty Lakes
MLS Listing ID 12044636
Sold Date 06/18/24
Style Colonial
Bedrooms 4
Full Baths 3
Half Baths 1
HOA Fees $34/ann
Year Built 2004
Annual Tax Amount $11,430
Tax Year 2023
Lot Size 0.253 Acres
Lot Dimensions 89X94X85X126
Property Description
On this date, Nirvana began recording their greatest album. Also on this date, this gorgeous house is being made available to you! There is nothing like an updated and well-maintained home to BREED feelings of want and desire. From the moment you step inside the luxury vinyl planked flooring, you'll know that this home is not ON A PLAIN with the competition, it's way above them. To your right, you'll find the multi-purpose den that is currently being used for a home office. But why paint this room as one-dimensional, it can be whatever you need it to be. Speaking of paint, this house was just professionally painted throughout! As you peer to the left, you'll find the combination living room and dining room, that is perfect for those formal gatherings. The big kitchen and extended family room gives off a great room concept and feel. The gourmet kitchen features extra tall cabinets, new double ovens, dishwasher, counter depth refrigerator, quartz counters, and full height tile backsplash. The culinary delights that can be created here are ENDLESS, NAMELESS. Light the gas fireplace, read a good book, or binge watch your favorite show in the expansive family room. There's SOMETHING IN THE WAY the second floor was designed that fits so much, like multiple walk-in closets, into such a manageable space. The massive master suite is your own private oasis. A hectic work week can DRAIN YOU, so a soothing bubble bath in the deep soaker tub is an ideal way to melt away stress. My favorite highlight of this amazing home is the full, finished extra-deep basement. Movie Night in the recreation area with the entire family SMELLS LIKE TEEN SPIRIT and popcorn! If you're in the mood for adulting, I recommend a cocktail or two at the gorgeous dry bar while spinning your favorite LOUNGE ACT over home speaker system. A new full bathroom, storage area behind the custom barn door, and open spaces to accommodate your every household need. Outside, you'll absolutely love the nice, fenced corner lot. The mature trees, flowers, and freshly laid grass seed blankets are all IN BLOOM and will look amazing this summer. Don't want to watch grass grow? Then grab some graham crackers, marshmallows, and chocolate for a night of s'mores around the outdoor firepit. Wind down the night under the softly lit pergola with cherished friends or family. From this home, you'll find easy access to beautiful trails and neighborhood parks. You can STAY AWAY from civilization for hours taking a long nature walk or bike ride on the Millennium Trail. Located near downtown Wauconda, stores, restaurants, Bangs Lake, and the Fox River. POLLY may want a cracker but everyone else will want this wonderful home. So don't wait, COME AS YOU ARE to see this beautiful house for yourself.
Location
State IL
County Lake
Area Wauconda
Rooms
Basement Full
Interior
Interior Features Bar-Dry, First Floor Laundry, Walk-In Closet(s)
Heating Natural Gas, Forced Air
Cooling Central Air
Fireplaces Number 1
Fireplaces Type Gas Log, Gas Starter
Equipment Humidifier, CO Detectors, Ceiling Fan(s), Sump Pump, Backup Sump Pump;
Fireplace Y
Appliance Double Oven, Microwave, Dishwasher, Refrigerator, Bar Fridge, Washer, Dryer, Disposal, Stainless Steel Appliance(s)
Laundry Gas Dryer Hookup, In Unit, Sink
Exterior
Exterior Feature Patio, Storms/Screens, Fire Pit
Parking Features Attached
Garage Spaces 2.0
Community Features Park, Curbs, Sidewalks, Street Lights, Street Paved
Roof Type Asphalt
Building
Lot Description Corner Lot, Fenced Yard
Sewer Public Sewer
Water Lake Michigan, Public
New Construction false
Schools
Elementary Schools Robert Crown Elementary School
Middle Schools Wauconda Middle School
High Schools Wauconda Comm High School
School District 118 , 118, 118
Others
HOA Fee Include Insurance,Other
Ownership Fee Simple w/ HO Assn.
Special Listing Condition None
Read Less Info
Want to know what your home might be worth? Contact us for a FREE valuation!

Our team is ready to help you sell your home for the highest possible price ASAP

© 2025 Listings courtesy of MRED as distributed by MLS GRID. All Rights Reserved.
Bought with Ashley Morton • eXp Realty, LLC
"My job is to find and attract mastery-based agents to the office, protect the culture, and make sure everyone is happy! "






