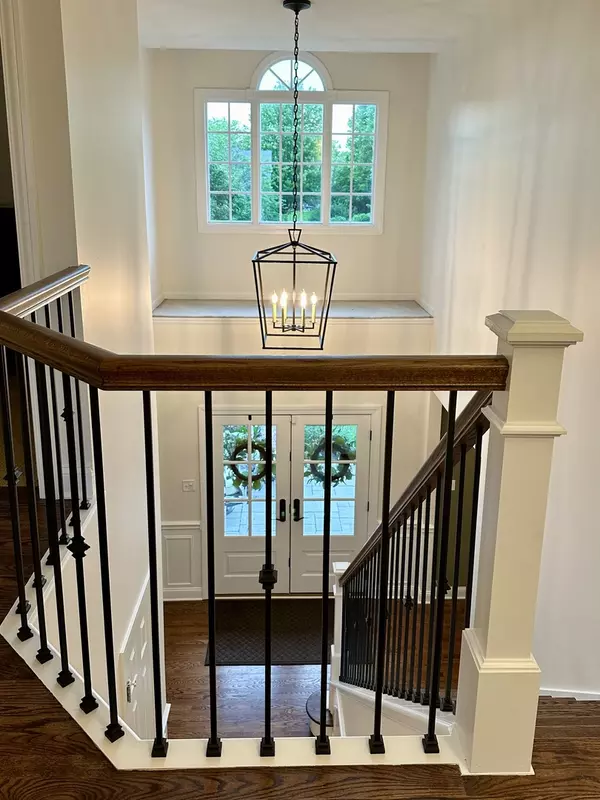$851,000
$825,000
3.2%For more information regarding the value of a property, please contact us for a free consultation.
4 Beds
3.5 Baths
2,719 SqFt
SOLD DATE : 06/20/2024
Key Details
Sold Price $851,000
Property Type Single Family Home
Sub Type Detached Single
Listing Status Sold
Purchase Type For Sale
Square Footage 2,719 sqft
Price per Sqft $312
Subdivision White Eagle
MLS Listing ID 12042287
Sold Date 06/20/24
Style Georgian
Bedrooms 4
Full Baths 3
Half Baths 1
HOA Fees $96/qua
Year Built 1993
Annual Tax Amount $12,145
Tax Year 2023
Lot Size 0.270 Acres
Lot Dimensions 79X150X79X150
Property Description
Step into the lap of luxury with this exceptional 4-bedroom, 3.1-bathroom home in The White Eagle Club, Naperville. Meticulously remodeled with high-end fixtures and finishes, this residence is a testament to exquisite design and superior craftsmanship. Prepare to be dazzled by the kitchen, a masterpiece by Drury Design boasts top-of-the-line Thermador and Viking appliances. A giant quartz island with seating for 8, a three-sided stone fireplace, and custom lighting by Revolo create an ambiance that is both stylish and functional. Hardwood flooring graces the first floor, enhancing the elegance of the space. The beautiful dining room has a wall of modern custom built-ins. The family room is spacious and has a three sided stone fireplace and opens onto the kitchen. The living room is a tranquil space to enjoy company or just relax. Indulge in the magnificence of the custom primary suite with new built-in closet and drawer system, and new hardwood floor complemented by an additional walk-in closet. The primary bath is a sanctuary of comfort and luxury, with heated floors, quartz counter top, and a private water closet and a walk-in marble shower designed by Drury Design. This home offers large bed rooms, a remodeled hall bath and provides ample space for relaxation and entertainment. The professionally finished full basement is a haven of leisure, featuring two large entertainment centers, a 600 hundred bottle wine cellar, half bath, and two beverage refrigerators. With newer roof, windows, 9-foot ceilings, and an office on the first floor with access to a beautifully remodeled custom bath, this residence combines functionality with sophistication. Step outside into the expansive, lush private backyard, where you'll find a big paver patio with a fire pit and a newer Trex composite deck. The newer cement composite siding adds to the home's aesthetic appeal and durability. This home has been thoughtfully maintained and is move-in ready, offering the best of everything for the discerning buyer. Newer Pella and Marvin windows enhance energy efficiency and aesthetic charm. Don't miss the opportunity to make this dream home yours. Contact us today to schedule a private showing and experience the pinnacle of luxury living in The White Eagle Club, Naperville. Pool, Clubhouse, and tennis community with 24/7 monitored and patrolled security.
Location
State IL
County Dupage
Area Naperville
Rooms
Basement Partial
Interior
Interior Features Vaulted/Cathedral Ceilings, Skylight(s), Hardwood Floors, First Floor Full Bath, Built-in Features, Ceiling - 9 Foot
Heating Natural Gas
Cooling Central Air
Fireplaces Number 1
Fireplaces Type Double Sided, Gas Log, Gas Starter
Equipment Humidifier, TV-Cable, Security System, CO Detectors, Ceiling Fan(s), Sump Pump, Sprinkler-Lawn, Water Heater-Gas
Fireplace Y
Appliance Range, Microwave, Dishwasher, High End Refrigerator, Stainless Steel Appliance(s), Wine Refrigerator, Range Hood
Laundry Gas Dryer Hookup
Exterior
Exterior Feature Deck, Patio, Brick Paver Patio, Fire Pit
Parking Features Attached
Garage Spaces 2.0
Community Features Clubhouse, Park, Pool, Tennis Court(s), Curbs, Sidewalks, Street Lights, Street Paved
Roof Type Asphalt
Building
Lot Description Fenced Yard, Landscaped, Outdoor Lighting
Sewer Public Sewer
Water Public
New Construction false
Schools
Elementary Schools White Eagle Elementary School
Middle Schools Still Middle School
High Schools Waubonsie Valley High School
School District 204 , 204, 204
Others
HOA Fee Include Insurance,Security,Clubhouse,Pool
Ownership Fee Simple w/ HO Assn.
Special Listing Condition None
Read Less Info
Want to know what your home might be worth? Contact us for a FREE valuation!

Our team is ready to help you sell your home for the highest possible price ASAP

© 2025 Listings courtesy of MRED as distributed by MLS GRID. All Rights Reserved.
Bought with Lesley Galligan • Baird & Warner
"My job is to find and attract mastery-based agents to the office, protect the culture, and make sure everyone is happy! "






