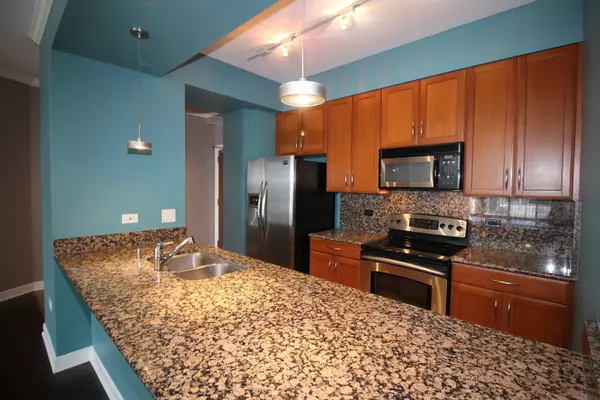$500,000
$515,000
2.9%For more information regarding the value of a property, please contact us for a free consultation.
2 Beds
2 Baths
1,540 SqFt
SOLD DATE : 06/21/2024
Key Details
Sold Price $500,000
Property Type Condo
Sub Type Condo,High Rise (7+ Stories)
Listing Status Sold
Purchase Type For Sale
Square Footage 1,540 sqft
Price per Sqft $324
Subdivision Museum Park Tower Ii
MLS Listing ID 12054924
Sold Date 06/21/24
Bedrooms 2
Full Baths 2
HOA Fees $693/mo
Rental Info Yes
Year Built 2003
Annual Tax Amount $7,649
Tax Year 2022
Lot Dimensions COMMON
Property Description
Light & space abound in this 2 bedroom, 2 bath condo in Museum Park full-service building. Living & Dining rooms feature hardwood flooring, floor to ceiling windows, & spacious balcony w/fantastic city views. Expansive living space opens to chef's kitchen featuring stainless steel appliances, granite countertops, and breakfast bar. Two large bedrooms with walk-in-closets and floor to ceiling windows. Two full bathrooms and in unit washer/dryer. Full-service building features 24-hour door staff, on-site building manager, outdoor pool, sundeck, fitness room with spectacular lake views and party deck. Two garage parking spots included in price. Located on a quiet, tree-lined street with easy access to the lakefront, Soldier Field, Grant Park, Museum Campus, transportation, shopping, entertainment and restaurants.
Location
State IL
County Cook
Area Chi - Near South Side
Rooms
Basement None
Interior
Interior Features Hardwood Floors, First Floor Laundry, First Floor Full Bath, Laundry Hook-Up in Unit, Storage, Walk-In Closet(s), Ceiling - 10 Foot, Open Floorplan, Some Carpeting, Some Window Treatment, Some Wood Floors, Dining Combo, Doorman, Drapes/Blinds, Granite Counters, Lobby, Some Wall-To-Wall Cp
Heating Electric
Cooling Central Air
Fireplace N
Appliance Range, Microwave, Dishwasher, Refrigerator, Washer, Dryer, Disposal
Laundry In Unit
Exterior
Exterior Feature Balcony, Roof Deck, In Ground Pool
Parking Features Attached
Garage Spaces 2.0
Amenities Available Door Person, Elevator(s), Exercise Room, Storage, On Site Manager/Engineer, Party Room, Sundeck, Pool, Receiving Room, Ceiling Fan, Clubhouse, Private Laundry Hkup, Security
Building
Story 21
Sewer Public Sewer
Water Lake Michigan
New Construction false
Schools
Elementary Schools South Loop Elementary School
Middle Schools South Loop Elementary School
School District 299 , 299, 299
Others
HOA Fee Include Heat,Air Conditioning,Water,Insurance,Security,Doorman,TV/Cable,Clubhouse,Exercise Facilities,Pool,Exterior Maintenance,Lawn Care,Scavenger,Snow Removal,Internet
Ownership Condo
Special Listing Condition None
Pets Allowed Cats OK, Dogs OK
Read Less Info
Want to know what your home might be worth? Contact us for a FREE valuation!

Our team is ready to help you sell your home for the highest possible price ASAP

© 2025 Listings courtesy of MRED as distributed by MLS GRID. All Rights Reserved.
Bought with Anita DiMarca • Coldwell Banker Realty
"My job is to find and attract mastery-based agents to the office, protect the culture, and make sure everyone is happy! "






