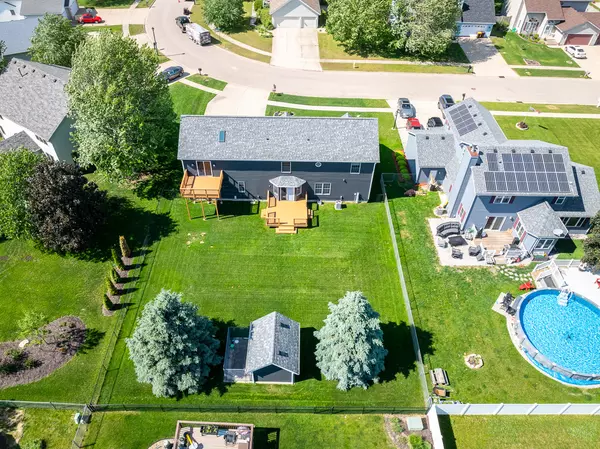$320,000
$324,900
1.5%For more information regarding the value of a property, please contact us for a free consultation.
3 Beds
2.5 Baths
2,750 SqFt
SOLD DATE : 06/21/2024
Key Details
Sold Price $320,000
Property Type Single Family Home
Sub Type Detached Single
Listing Status Sold
Purchase Type For Sale
Square Footage 2,750 sqft
Price per Sqft $116
MLS Listing ID 12066228
Sold Date 06/21/24
Bedrooms 3
Full Baths 2
Half Baths 1
Year Built 1996
Annual Tax Amount $7,057
Tax Year 2023
Lot Size 0.280 Acres
Lot Dimensions 72.3X80.00X158.67X150.03
Property Description
Unassuming is the perfect word for this immaculate 2700 sf one owner home! You can see clues from the street with a 3 car wide concrete driveway,professionally landscaped and manicured yard! Once inside the custom fireplace and loft above make you want to explore further! Meandering further, you cruise to the formal dining room and right around the corner into the kitchen where you'll be impressed with oak cabinetry, breakfast island, granite counters, tile plank floors, stainless steel appliances and tile backsplash! First floor laundry and guest bathroom in the next room! Before you leave the first floor don't forget to investigate this 14 x 20 master bedroom boasting walk in closet, private bath with his and hers sink, tile shower, and hard to find, huge linen closet! Think we're done..... nope! Upstairs there are 2 more big bedrooms a full bath and library/loft! Now for the the big surprise, a 23 x 27 Family/rec/party room. This is a real crowd pleaser with the vaulted ceiling, sky lite, hardwood floors, a wet bar with fridge, and the cozy corner fireplace (to set the mood) ! Fresh air? Open the patio door to the elevated deck! Go outside from the kitchen onto the deck for entertainment or grilling and you will see the fenced yard with custom matching shed w/dog kennel that features generator hookups to the house! The accompanying electrical hardware is in the basement and all you need is the generator! The garage features complete drywall, it is extra wide and 31 foot deep! Workshop,boat, or full size pickup will fit fine! The basement is roughed in for a bath. Items that are nearly new include : Roof, siding, A/C, Softener, Furnace and water heater!! PRIDE of ownership shows here! What are you waiting for?? Pool table stays.
Location
State IL
County Winnebago
Area Machesney Park
Rooms
Basement Full
Interior
Interior Features Vaulted/Cathedral Ceilings, Skylight(s), First Floor Bedroom, First Floor Laundry
Heating Natural Gas, Forced Air
Cooling Central Air
Fireplaces Number 2
Fireplaces Type Gas Log
Equipment Water-Softener Owned, CO Detectors
Fireplace Y
Appliance Range, Microwave, Dishwasher, Refrigerator, Washer, Dryer, Stainless Steel Appliance(s), Water Softener
Exterior
Exterior Feature Deck
Parking Features Attached
Garage Spaces 2.5
Roof Type Asphalt
Building
Sewer Public Sewer
Water Public
New Construction false
Schools
Elementary Schools Ralston Elementary School
Middle Schools Harlem Middle School
High Schools Harlem High School
School District 122 , 122, 122
Others
HOA Fee Include None
Ownership Fee Simple
Special Listing Condition None
Read Less Info
Want to know what your home might be worth? Contact us for a FREE valuation!

Our team is ready to help you sell your home for the highest possible price ASAP

© 2025 Listings courtesy of MRED as distributed by MLS GRID. All Rights Reserved.
Bought with Non Member • NON MEMBER
"My job is to find and attract mastery-based agents to the office, protect the culture, and make sure everyone is happy! "






