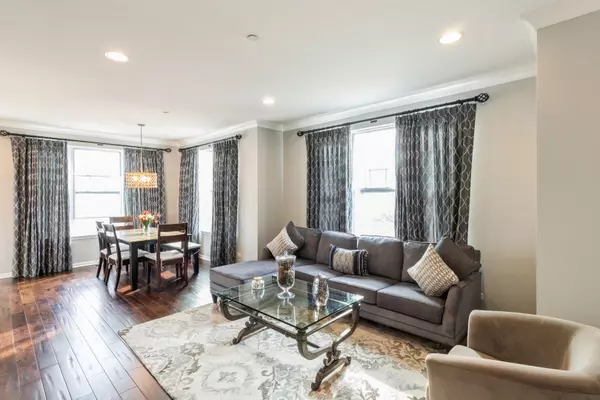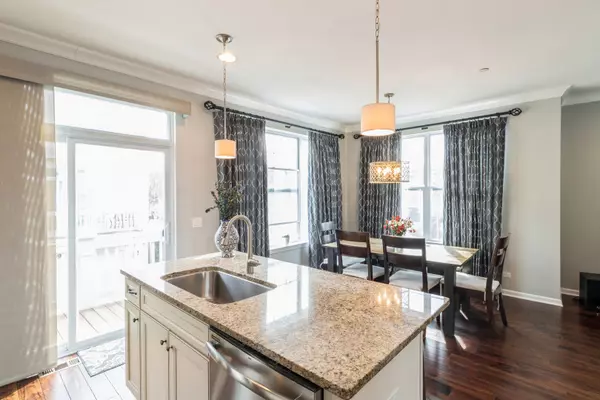$415,000
$404,900
2.5%For more information regarding the value of a property, please contact us for a free consultation.
2 Beds
2.5 Baths
1,555 SqFt
SOLD DATE : 06/21/2024
Key Details
Sold Price $415,000
Property Type Townhouse
Sub Type T3-Townhouse 3+ Stories
Listing Status Sold
Purchase Type For Sale
Square Footage 1,555 sqft
Price per Sqft $266
Subdivision Lexington Crossing
MLS Listing ID 12025750
Sold Date 06/21/24
Bedrooms 2
Full Baths 2
Half Baths 1
HOA Fees $252/mo
Year Built 2016
Annual Tax Amount $8,390
Tax Year 2021
Lot Dimensions 1159
Property Description
Welcome to 307 Lexington Ln., a stunning example of modern luxury and convenience nestled in the vibrant community of Rolling Meadows. Built in 2016, this recently constructed home boasts meticulous updates and top-of-the-line finishes, ensuring an unparalleled living experience. This exquisite property features two bedrooms, two full and one-half bathrooms, all elegantly updated. The master suite is a true retreat, complete with a cathedral vaulted ceiling, a spacious double vanity with granite counters, and a full glass shower. Central to the home is a formal office/den, enclosed with French doors-perfect for telecommuting or as a quiet study area. Rich, engineered hardwood flooring flows throughout, leading you into a cozy family room adorned with an exquisite mantle and gas fireplace, ideal for gatherings or serene evenings at home. The kitchen is a chef's dream, featuring an oversized granite center island, 42" off-white cabinets, and sleek stainless steel appliances. Adjacent to the kitchen is a charming balcony/deck, providing a perfect spot for morning coffees or intimate dinners. Additional highlights include 9-foot ceilings, elegant crown molding, an upgraded white door package, and top-tier lighting fixtures throughout, adding a touch of sophistication to every room. All window treatments are included, ensuring this home is move-in ready. Completing this impressive home is a lower-level bonus room, a substantial 2 1/2 car attached garage, and additional storage space. Situated in a prime location near all major transportation and local amenities, this home is not just a residence but the pride of Rolling Meadows. Act quickly-properties of this caliber do not last long on the market.
Location
State IL
County Cook
Area Rolling Meadows
Rooms
Basement Partial
Interior
Interior Features Vaulted/Cathedral Ceilings, Hardwood Floors, Second Floor Laundry, Walk-In Closet(s), Ceiling - 9 Foot, Open Floorplan, Granite Counters
Heating Natural Gas
Cooling Central Air
Fireplaces Number 1
Fireplace Y
Appliance Range, Microwave, Dishwasher, Refrigerator, Washer, Dryer, Disposal
Laundry In Unit
Exterior
Exterior Feature Balcony, End Unit
Parking Features Attached
Garage Spaces 2.0
Roof Type Asphalt
Building
Lot Description Common Grounds, Landscaped
Story 3
Sewer Public Sewer
Water Public
New Construction false
Schools
Elementary Schools Kimball Hill Elementary School
Middle Schools Carl Sandburg Junior High School
High Schools Rolling Meadows High School
School District 15 , 15, 214
Others
HOA Fee Include Exterior Maintenance
Ownership Fee Simple w/ HO Assn.
Special Listing Condition None
Pets Allowed Number Limit
Read Less Info
Want to know what your home might be worth? Contact us for a FREE valuation!

Our team is ready to help you sell your home for the highest possible price ASAP

© 2025 Listings courtesy of MRED as distributed by MLS GRID. All Rights Reserved.
Bought with Dmytro Bezrukavyi • KOMAR
"My job is to find and attract mastery-based agents to the office, protect the culture, and make sure everyone is happy! "






