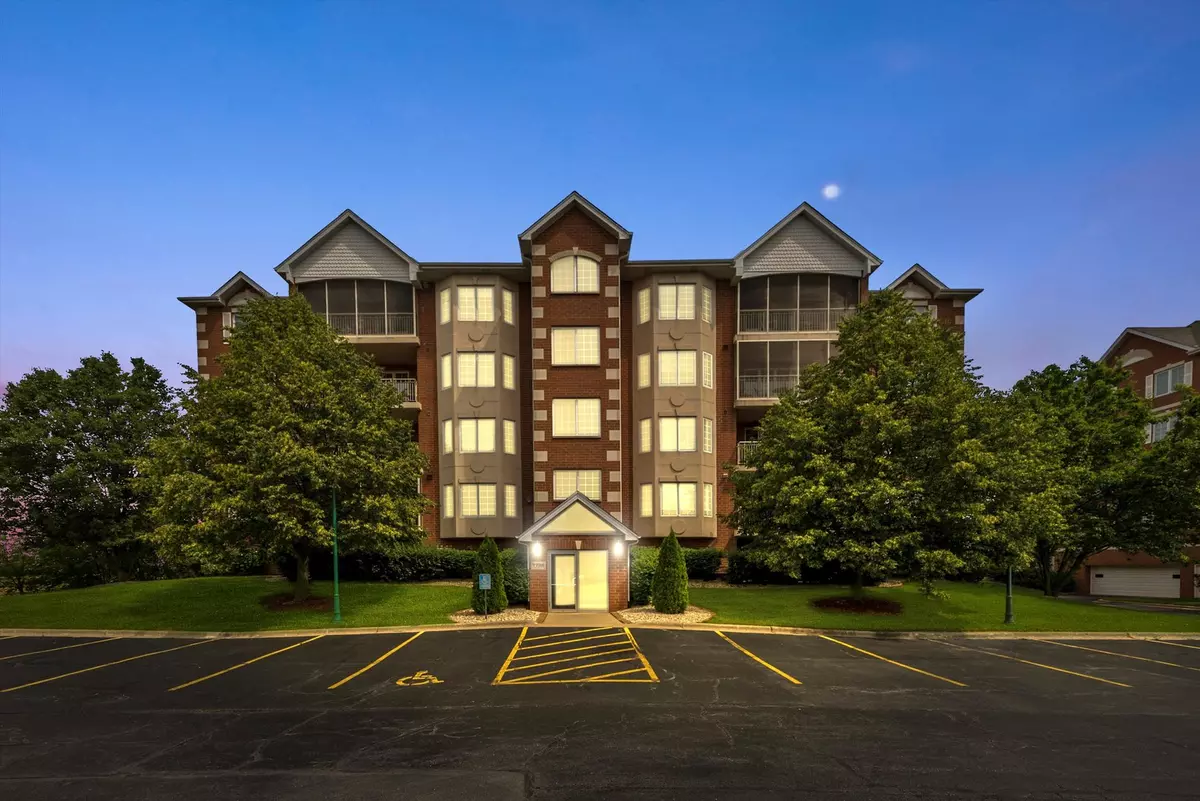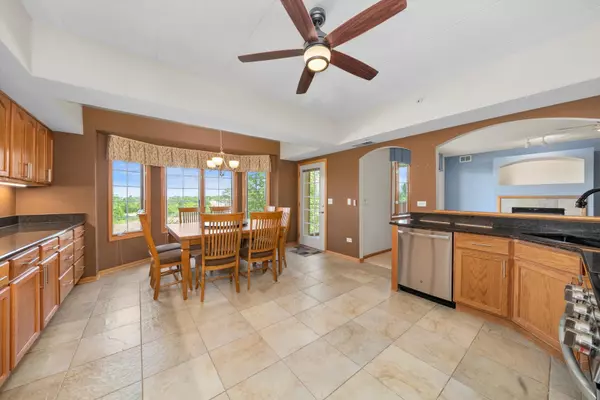$290,000
$290,000
For more information regarding the value of a property, please contact us for a free consultation.
2 Beds
2 Baths
1,815 SqFt
SOLD DATE : 06/24/2024
Key Details
Sold Price $290,000
Property Type Condo
Sub Type Condo
Listing Status Sold
Purchase Type For Sale
Square Footage 1,815 sqft
Price per Sqft $159
Subdivision Brookside East
MLS Listing ID 12073218
Sold Date 06/24/24
Bedrooms 2
Full Baths 2
HOA Fees $250/mo
Year Built 2006
Annual Tax Amount $5,374
Tax Year 2022
Lot Dimensions COMMON
Property Description
Discover the epitome of elevated living in this extraordinary 2-bedroom/2-bath luxurious condo, nestled in the coveted enclave of Brookside East. As you step into this remarkable residence, you are greeted by an awe-inspiring open floor plan, adorned with 9' ceilings, numerous amenities and tons of storage, as well as, an elegant fireplace, granite counters, stainless steel appliances, and a spacious screened balcony that creates an ambiance of grandeur and sophistication. The gourmet kitchen is a chef's delight with a spacious breakfast area ideal for entertaining and family gatherings appointed with granite, new ss appliances, and a custom table for eight. Sunlight pours through large windows adorned with custom window coverings, illuminating an interior that melds modern finesse with timeless elegance. The formal dining room seamlessly transitions harmoniously into the inviting family room, where a cozy fireplace sets a relaxing tone. Adjacent to it, a serene screened covered balcony provides an additional space for entertainment or tranquil repose. The luxurious primary suite is a sanctuary with modern conveniences complete with ensuite bath featuring double vanity, jacuzzi tub, separate shower, and a generous walk-in closet. An additional bedroom also featuring ample storage with its walk-in closet completes the private quarters of this enchanting home. Revel in the convenience of an in-unit laundry room with washer, dryer and sink. Savor the privilege of secure, controlled-access to the building, which provides heated garage parking and elevator access to your private unit. Set amidst the vibrancy of a superior shopping and dining district, this condo's location is unparalleled, with a community garden, walking paths, and the convenience of transportation interchange just moments away. This stunning property is the ideal setting for a life lived in luxury and convenience.
Location
State IL
County Will
Rooms
Basement None
Interior
Interior Features Elevator, First Floor Bedroom, First Floor Laundry, Storage, Flexicore, Walk-In Closet(s), Some Window Treatment, Drapes/Blinds, Granite Counters, Pantry
Heating Natural Gas, Forced Air
Cooling Central Air
Fireplaces Number 1
Fireplaces Type Gas Starter, Heatilator
Fireplace Y
Appliance Range, Microwave, Dishwasher, Refrigerator, Washer, Dryer
Laundry Gas Dryer Hookup, In Unit, Sink
Exterior
Exterior Feature Balcony, Porch Screened, Storms/Screens, End Unit
Parking Features Attached
Garage Spaces 1.0
Community Features Bike Room/Bike Trails, Elevator(s), Storage, Security Door Lock(s), Spa/Hot Tub, Ceiling Fan, Laundry, Covered Porch, Accessible, Intercom, Screened Porch, Security, Trail(s), Wheelchair Orientd
View Y/N true
Roof Type Asphalt
Building
Lot Description Cul-De-Sac, Landscaped, Sidewalks
Foundation Concrete Perimeter
Sewer Public Sewer
Water Lake Michigan
New Construction false
Schools
School District 161, 161, 210
Others
Pets Allowed Cats OK, Dogs OK, Number Limit, Size Limit
HOA Fee Include Parking,Insurance,Security,Exterior Maintenance,Lawn Care,Snow Removal
Ownership Condo
Special Listing Condition None
Read Less Info
Want to know what your home might be worth? Contact us for a FREE valuation!

Our team is ready to help you sell your home for the highest possible price ASAP
© 2025 Listings courtesy of MRED as distributed by MLS GRID. All Rights Reserved.
Bought with Bill Erdman • Century 21 Circle
"My job is to find and attract mastery-based agents to the office, protect the culture, and make sure everyone is happy! "






