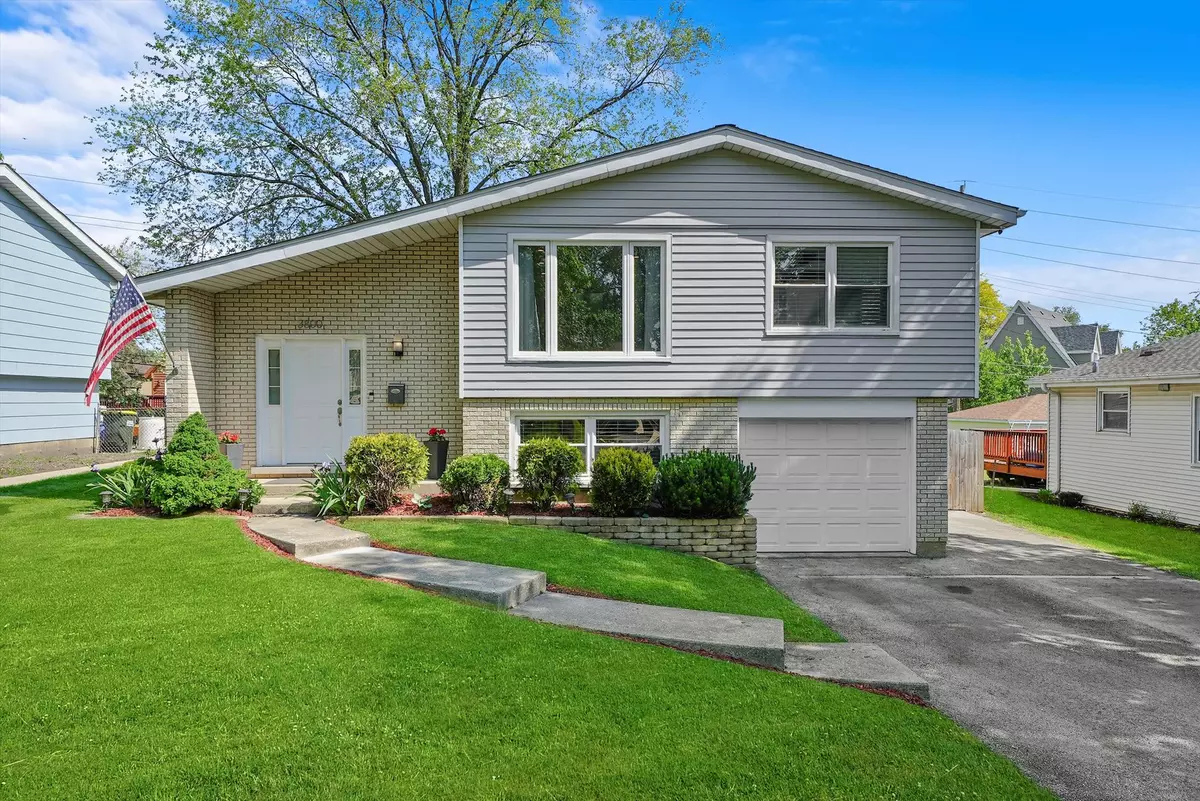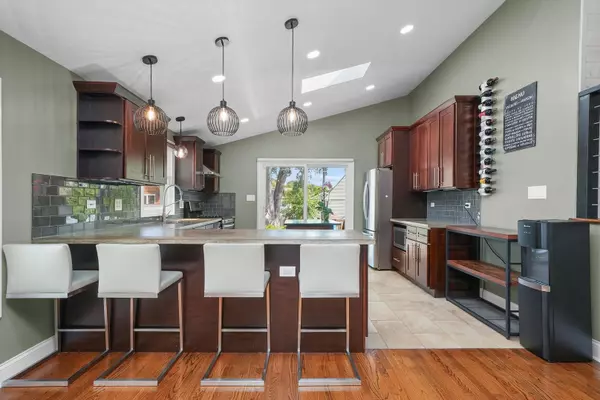$420,000
$400,000
5.0%For more information regarding the value of a property, please contact us for a free consultation.
4 Beds
2 Baths
1,300 SqFt
SOLD DATE : 06/24/2024
Key Details
Sold Price $420,000
Property Type Single Family Home
Sub Type Detached Single
Listing Status Sold
Purchase Type For Sale
Square Footage 1,300 sqft
Price per Sqft $323
Subdivision Kimball Hill
MLS Listing ID 12058315
Sold Date 06/24/24
Style Tri-Level
Bedrooms 4
Full Baths 2
Year Built 1968
Annual Tax Amount $6,920
Tax Year 2022
Lot Dimensions 50X150
Property Description
Multiple offers received, highest and best due by Monday 05/20/2024 @ 12 noon. Welcome to your dream home in the Kimball Hill subdivision! This immaculate split-level residence offers 4 bedrooms and 2 full bathrooms, offering both elegance and functionality for your family's comfort. Step inside and be greeted by a stunning kitchen featuring custom concrete countertops, custom cabinets, and stainless steel appliances, all centered around a convenient breakfast bar and island, perfect for casual dining or entertaining guests. The charm continues with hardwood floors flowing throughout the home, adding warmth and sophistication to every room. The spacious family room is an entertainer's delight, complete with a bar and fridge for refreshments, ensuring your gatherings are always a hit.The fourth bedroom, which could alternatively be utilized as an office, provides flexibility to accommodate your lifestyle needs. Step outside and discover your private oasis in the beautifully fenced backyard. Relax on the brick patio under the lighted gazebo, surrounded by lush greenery and complemented by stylish patio furniture included in the sale. Enjoy cozy evenings around the fire pit, or nurture your green thumb in the greenhouse. Kids will love the play set, offering hours of outdoor fun for the whole family. Parking is never an issue with a 5-car driveway, providing ample space for vehicles and guests. Plus, you'll enjoy peace of mind knowing that significant updates have been recently completed, including a new roof and water heater and a newer fence, windows, and HVAC system. This home is conveniently located near shops, parks, and other amenities and offers comfort, style, and convenience. Don't miss your chance to make this move-in-ready gem your own! Schedule your showing today and prepare to fall in love with your new forever home.
Location
State IL
County Cook
Area Rolling Meadows
Rooms
Basement Partial
Interior
Interior Features Vaulted/Cathedral Ceilings, Skylight(s), Bar-Dry, Hardwood Floors, Open Floorplan, Special Millwork
Heating Natural Gas, Forced Air
Cooling Central Air
Fireplace N
Appliance Range, Refrigerator
Laundry Sink
Exterior
Exterior Feature Patio, Brick Paver Patio, Storms/Screens, Outdoor Grill, Fire Pit
Parking Features Attached
Garage Spaces 1.0
Building
Sewer Public Sewer
Water Public
New Construction false
Schools
Elementary Schools Central Road Elementary School
Middle Schools Carl Sandburg Junior High School
High Schools Rolling Meadows High School
School District 15 , 15, 214
Others
HOA Fee Include None
Ownership Fee Simple
Special Listing Condition None
Read Less Info
Want to know what your home might be worth? Contact us for a FREE valuation!

Our team is ready to help you sell your home for the highest possible price ASAP

© 2025 Listings courtesy of MRED as distributed by MLS GRID. All Rights Reserved.
Bought with Steve Genyk • Dream Town Real Estate
"My job is to find and attract mastery-based agents to the office, protect the culture, and make sure everyone is happy! "






