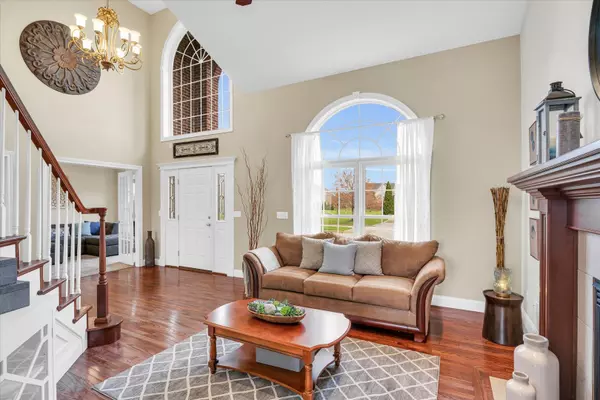$525,000
$520,000
1.0%For more information regarding the value of a property, please contact us for a free consultation.
5 Beds
3.5 Baths
3,188 SqFt
SOLD DATE : 06/26/2024
Key Details
Sold Price $525,000
Property Type Single Family Home
Sub Type Detached Single
Listing Status Sold
Purchase Type For Sale
Square Footage 3,188 sqft
Price per Sqft $164
Subdivision Lakes At Riverbend
MLS Listing ID 12018417
Sold Date 06/26/24
Bedrooms 5
Full Baths 3
Half Baths 1
HOA Fees $12/ann
Year Built 2002
Annual Tax Amount $10,382
Tax Year 2022
Lot Size 0.370 Acres
Lot Dimensions 90X180
Property Description
Step into luxury as you enter this grand and gracious home, featuring a custom floorplan designed for elegance and comfort. The dramatic 2-story foyer sets the tone, with a unique turned staircase serving as the focal point, creating a striking first impression. Boasting approximately 4500 finished square feet, this residence offers an abundance of luxurious living space to accommodate your lifestyle. With five bedrooms and three and a half baths, there's room for everyone to enjoy. The main level invites you to entertain in style offering a formal living and dining room with gleaming hardwood flooring, perfect for hosting gatherings and special occasions. The large eat-in kitchen, complete with a family room adjacent, serves as the heart of the home, ideal for everyday meals and casual get-togethers. A cozy sitting room, adorned with a bay window and window seat, provides a tranquil space that could easily double as a home office or study. Upstairs, the primary suite awaits, featuring a vaulted ceiling, expansive walk-in closet, and a spa-like ensuite bath, offering a private retreat for relaxation. The upper level also encompasses three additional bedrooms and a full bath, providing plenty of space for family and guests. Downstairs, the expansive rec room beckons for play and relaxation, complete with a convenient wet bar for entertaining. A fifth bedroom and full bath offer additional accommodations, while a storage room provides ample space for organization. Step outside to the back patio, where you'll find a serene oasis overlooking the spacious backyard and beautiful landscaping. With an open field beyond, enjoy panoramic views of the Midwest sunsets, creating the perfect backdrop for outdoor gatherings and quiet moments of reflection. This remarkable home offers a blend of elegance, comfort, and functionality, providing an exceptional opportunity to experience gracious living in a desirable setting. Don't miss your chance to make this your own slice of paradise. Schedule your showing today and prepare to fall in love with everything this property has to offer.
Location
State IL
County Champaign
Area Western Champaign County / Piatt & Mcclean Counties
Rooms
Basement Full
Interior
Interior Features Bar-Wet, First Floor Laundry
Heating Forced Air
Cooling Central Air
Fireplaces Number 1
Fireplace Y
Appliance Range, Microwave, Dishwasher, Refrigerator, Disposal
Exterior
Exterior Feature Patio
Parking Features Attached
Garage Spaces 3.0
Building
Sewer Public Sewer
Water Public
New Construction false
Schools
Elementary Schools Mahomet Elementary School
Middle Schools Mahomet Junior High School
High Schools Mahomet-Seymour High School
School District 3 , 3, 3
Others
HOA Fee Include Other
Ownership Fee Simple
Special Listing Condition None
Read Less Info
Want to know what your home might be worth? Contact us for a FREE valuation!

Our team is ready to help you sell your home for the highest possible price ASAP

© 2025 Listings courtesy of MRED as distributed by MLS GRID. All Rights Reserved.
Bought with Natalie Nielsen • Pathway Realty, PLLC
"My job is to find and attract mastery-based agents to the office, protect the culture, and make sure everyone is happy! "






