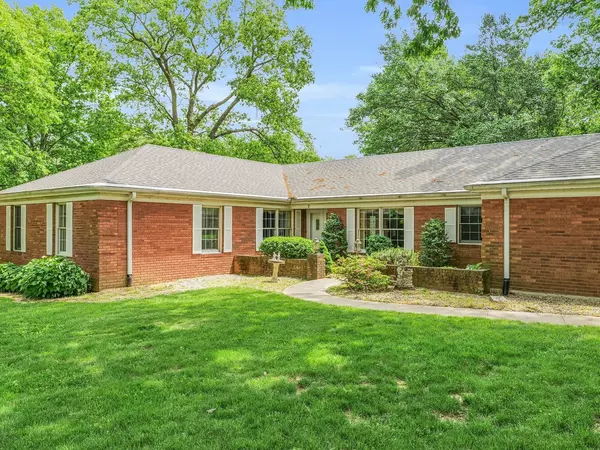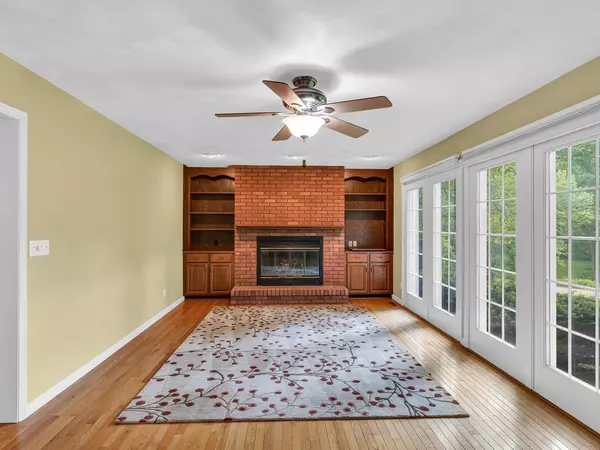$400,000
$429,900
7.0%For more information regarding the value of a property, please contact us for a free consultation.
3 Beds
2.5 Baths
2,212 SqFt
SOLD DATE : 06/27/2024
Key Details
Sold Price $400,000
Property Type Single Family Home
Sub Type Detached Single
Listing Status Sold
Purchase Type For Sale
Square Footage 2,212 sqft
Price per Sqft $180
MLS Listing ID 12054787
Sold Date 06/27/24
Bedrooms 3
Full Baths 2
Half Baths 1
Year Built 1986
Annual Tax Amount $6,692
Tax Year 2022
Lot Size 0.720 Acres
Lot Dimensions 47.94X229.32X72.24X107.3X175
Property Description
Looking for that one of a kind property in Monticello? 7 Oakview Ct is that property. This sprawling ranch is tucked away on .72 acres with mature trees and park like setting. Situated back off a cul-de-sac the long driveway leads you up to this stately all brick home. Double entry doors welcome you to the large foyer that brings you right into the heart of the home. The family room features hardwood flooring with wall to wall windows looking out over the private back yard. A full brick hearth surrounds the fireplace and is flanked by built in cabinetry. Adjacent to the family room is the eat in kitchen. Full of cabinets and windows the kitchen offers a peninsula counter and table space for less formal dining. The back half of this home is just as amazing as the front. With a tiled 3 season room, large laundry area and half bath just off the kitchen providing access to the oversized garage. Making your way back through the home you pass through the formal dining room and formal living room. Both offer exceptional space to entertain or create a more private flex space. Conveniently located on one end of the home are the 3 bedrooms with a common bathroom. The secondary bedrooms are all large and feature ample closet space. The primary suite offers a private bath and walk in closet. With over 2200 sq ft on the main level this sprawling ranch still has more to offer. The daylight basement is finished with luxury vinyl flooring and features a wet bar. Great living space in the basement incudes room for a playing table, pool table and space to watch TV and entertain. Additional basement space includes an office/craft room, utility and storage room both of which provide great space for additional storage. Tucked away in a unique subdivision on an amazing lot this is the opportunity you have been waiting on. Schedule your showing today.
Location
State IL
County Piatt
Area Western Champaign County / Piatt & Mcclean Counties
Rooms
Basement Partial
Interior
Interior Features Skylight(s), Bar-Wet, Hardwood Floors, First Floor Laundry, Built-in Features, Walk-In Closet(s)
Heating Natural Gas, Forced Air
Cooling Central Air
Fireplaces Number 1
Fireplace Y
Appliance Range, Microwave, Dishwasher, Refrigerator, Washer, Dryer
Exterior
Exterior Feature Patio
Parking Features Attached
Garage Spaces 2.0
Building
Lot Description Cul-De-Sac, Mature Trees
Sewer Septic-Private
Water Public
New Construction false
Schools
Elementary Schools Monticello Elementary
Middle Schools Monticello Junior High School
High Schools Monticello High School
School District 25 , 25, 25
Others
HOA Fee Include None
Ownership Fee Simple
Special Listing Condition None
Read Less Info
Want to know what your home might be worth? Contact us for a FREE valuation!

Our team is ready to help you sell your home for the highest possible price ASAP

© 2025 Listings courtesy of MRED as distributed by MLS GRID. All Rights Reserved.
Bought with Cherie Magenheimer-Bobb • Cornerstone Real Estate
"My job is to find and attract mastery-based agents to the office, protect the culture, and make sure everyone is happy! "






