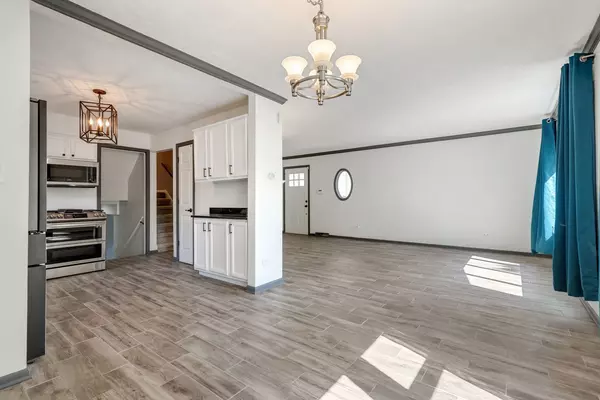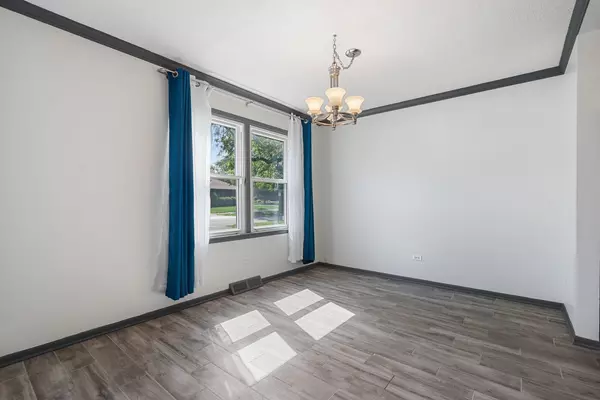$530,000
$525,000
1.0%For more information regarding the value of a property, please contact us for a free consultation.
4 Beds
3 Baths
2,728 SqFt
SOLD DATE : 06/28/2024
Key Details
Sold Price $530,000
Property Type Single Family Home
Sub Type Detached Single
Listing Status Sold
Purchase Type For Sale
Square Footage 2,728 sqft
Price per Sqft $194
MLS Listing ID 12052188
Sold Date 06/28/24
Bedrooms 4
Full Baths 3
Year Built 1975
Annual Tax Amount $6,855
Tax Year 2022
Lot Size 6,534 Sqft
Lot Dimensions 50X132
Property Description
Welcome to this beautifully remodeled tri-level home nestled in the heart of Westmont. This stunning property seamlessly blends modern amenities with classic design, creating an inviting and functional living space. So much attention to detail throughout. Open floorplan on the main level with sun-soaked living and dining room. Gorgeous fireplace in the living room makes it feel nice and cozy. Kitchen has been updated with white kitchen cabinets, granite countertops and backsplash, new stainless steel appliances, and a pantry for storage. Updated porcelain tile throughout the main level. Three spacious bedrooms on the second floor as well as an updated hall bathroom. Master suite is on the third floor with a huge walk in closet and en suite bathroom. Basement features a family room with another updated full bath, the large laundry room with tons of storage, and exterior access to the backyard. But wait, there's more! This home features a finished sub basement. Perfect for a playroom, office, gym...the possibilities are endless. Enjoy the summer in your new yard under the pergola on the large cement patio in the fenced, private backyard. Don't forget the extra large 2.5 car detached garage. Tons of updates in this home! New porch (2021), New carpet (2024), Newer Windows, New Appliances (2023), LVP Flooring and baseboards (2024), Newer Garage Door & Opener and so much more! Fantastic location surrounded by parks. Also close to many restaurants, stores and Belmont Metra Station. Attendance at Highly Rated Downers Grove Schools. Don't miss this one!
Location
State IL
County Dupage
Community Curbs, Sidewalks, Street Lights, Street Paved
Rooms
Basement Full
Interior
Interior Features Wood Laminate Floors, Walk-In Closet(s), Open Floorplan
Heating Natural Gas, Forced Air
Cooling Central Air
Fireplaces Number 1
Fireplaces Type Attached Fireplace Doors/Screen, Gas Log
Fireplace Y
Appliance Range, Microwave, Dishwasher, Refrigerator, High End Refrigerator, Washer, Dryer, Disposal, Stainless Steel Appliance(s)
Laundry Gas Dryer Hookup, Electric Dryer Hookup, In Unit, Sink
Exterior
Exterior Feature Porch
Parking Features Detached
Garage Spaces 2.5
View Y/N true
Roof Type Asphalt
Building
Lot Description Fenced Yard
Story Multi-Level
Foundation Concrete Perimeter
Sewer Public Sewer
Water Public
New Construction false
Schools
Elementary Schools Maercker Elementary School
Middle Schools Westview Hills Middle School
High Schools North High School
School District 60, 60, 99
Others
HOA Fee Include None
Ownership Fee Simple
Special Listing Condition None
Read Less Info
Want to know what your home might be worth? Contact us for a FREE valuation!

Our team is ready to help you sell your home for the highest possible price ASAP
© 2025 Listings courtesy of MRED as distributed by MLS GRID. All Rights Reserved.
Bought with Mythreyi Thirunarayanan • International Realty Solutions LLC
"My job is to find and attract mastery-based agents to the office, protect the culture, and make sure everyone is happy! "






