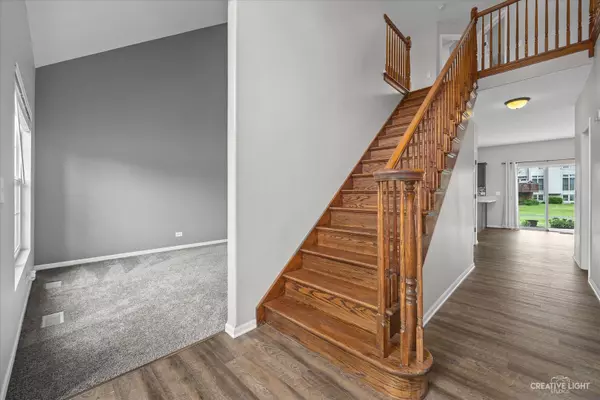$399,000
$399,000
For more information regarding the value of a property, please contact us for a free consultation.
4 Beds
2.5 Baths
2,233 SqFt
SOLD DATE : 06/28/2024
Key Details
Sold Price $399,000
Property Type Single Family Home
Sub Type Detached Single
Listing Status Sold
Purchase Type For Sale
Square Footage 2,233 sqft
Price per Sqft $178
Subdivision Heartland Circle
MLS Listing ID 12027357
Sold Date 06/28/24
Style Contemporary
Bedrooms 4
Full Baths 2
Half Baths 1
HOA Fees $16/ann
Year Built 2006
Annual Tax Amount $10,689
Tax Year 2023
Lot Size 10,454 Sqft
Lot Dimensions 81X120X95X115
Property Description
Welcome to this immaculate 4-bedroom, 2.5-bathroom home located in the highly sought-after Heartland subdivision. With its modern updates and spacious layout, this home is perfect for families and entertainers alike.Enjoy the expansive open floor plan that includes an oversized loft, perfect for a home office, play area, or additional living space. The open concept kitchen was recently updatedand features stunning quartz countertops, sleek cabinetry, and stainless steel appliances, making it a chef's dream. A spacious breakfast area flows nicely into the family room space with ample light flowing thru the triple window. Freshly painted interiors and brand new luxury vinyl plank (LVP) floors provide a clean and contemporary feel throughout the home. Follow the gorgeous wood staircase up to the second floor where you will fine four spacious bedrooms. Relax in the generously sized primary bedroom complete with an en-suite bathroom and ample closet space. The three additional bedrooms are spacious in size with plenty of closet space. Step outside to a serene private yard boasting a stamped concrete patio with fire pit, perfect for outdoor dining and entertaining, all backing to a open space with a walking path. Situated in the desirable Heartland subdivision, residents enjoy proximity to a nearby park, perfect for outdoor activities and family fun.Close to local shopping, dining, and top-rated schools, ensuring convenience and an excellent quality of life. This home is fresh, clean, and move-in ready. Don't miss the opportunity to make it yours! Schedule a showing today and experience the best in suburban living. Home is agent owned.
Location
State IL
County Kendall
Community Park, Curbs, Sidewalks, Street Lights, Street Paved
Rooms
Basement Full
Interior
Interior Features Vaulted/Cathedral Ceilings, Wood Laminate Floors, First Floor Laundry, Walk-In Closet(s), Ceiling - 9 Foot, Open Floorplan
Heating Natural Gas, Forced Air
Cooling Central Air
Fireplace N
Appliance Range, Microwave, Dishwasher, Refrigerator, Washer, Dryer, Disposal, Stainless Steel Appliance(s)
Laundry Sink
Exterior
Exterior Feature Stamped Concrete Patio, Fire Pit
Parking Features Attached
Garage Spaces 2.0
View Y/N true
Roof Type Asphalt
Building
Story 2 Stories
Foundation Concrete Perimeter
Sewer Public Sewer
Water Public
New Construction false
Schools
Elementary Schools Grande Reserve Elementary School
Middle Schools Yorkville Middle School
High Schools Yorkville High School
School District 115, 115, 115
Others
HOA Fee Include Insurance
Ownership Fee Simple w/ HO Assn.
Special Listing Condition None
Read Less Info
Want to know what your home might be worth? Contact us for a FREE valuation!

Our team is ready to help you sell your home for the highest possible price ASAP
© 2025 Listings courtesy of MRED as distributed by MLS GRID. All Rights Reserved.
Bought with Maria Cedano • Spring Realty
"My job is to find and attract mastery-based agents to the office, protect the culture, and make sure everyone is happy! "






