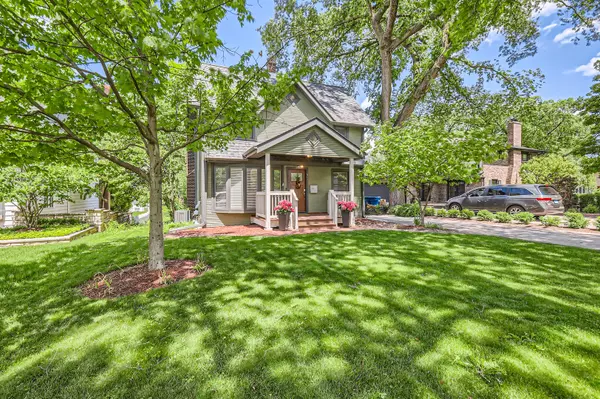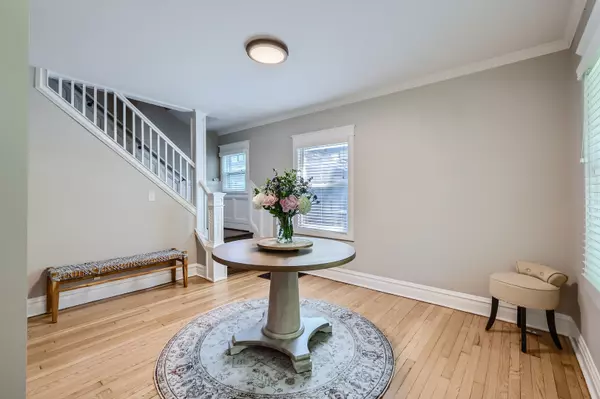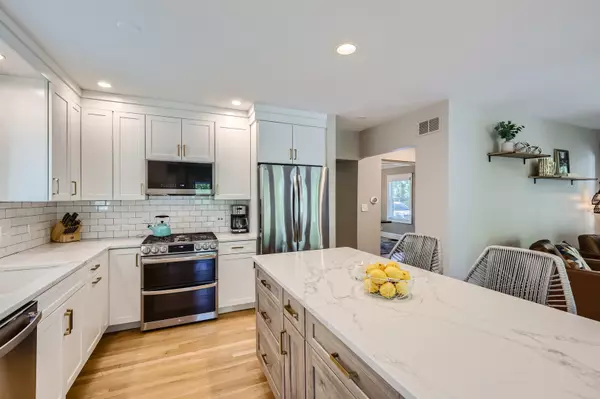$800,000
$789,000
1.4%For more information regarding the value of a property, please contact us for a free consultation.
4 Beds
2.5 Baths
3,263 SqFt
SOLD DATE : 07/01/2024
Key Details
Sold Price $800,000
Property Type Single Family Home
Sub Type Detached Single
Listing Status Sold
Purchase Type For Sale
Square Footage 3,263 sqft
Price per Sqft $245
MLS Listing ID 12048864
Sold Date 07/01/24
Style A-Frame
Bedrooms 4
Full Baths 2
Half Baths 1
Year Built 1907
Annual Tax Amount $10,199
Tax Year 2023
Lot Size 9,334 Sqft
Lot Dimensions 51 X 183
Property Description
Welcome to this picture-perfect home in one of Hinsdale's most desirable "walk to" locations! The total kitchen makeover is stunning, completely updated and enlarged, making it a chef's delight (2023)! Enjoy a huge new island with breakfast bar, stainless steel appliances, undermount sink, new hardware, white mission-style cabinets, quartz countertops and new subway tile backsplash. This open-concept kitchen flows seamlessly into the spacious family room, featuring a wood-burning fireplace and sliding doors that open to the multi-level back deck. A separate dining room showcases a new chandelier and is gracious enough to accommodate full dining furniture. There are beautiful hardwood floors throughout the home and the floors on the main level were recently refinished (2023). Head upstairs to find all four bedrooms, including the primary en-suite which has vaulted ceilings, a large walk-in closet, private balcony, marble double vanity and oversized walk-in shower. The new washer and dryer (2023) are conveniently located on the 2nd floor for easy access. An extensive recreation room has loads of space for the kids to play while the adults lounge with new carpet (2023) and above-grade windows making it comfortable for all. This house is in top-notch condition! Furnace (2018), A/C (2018); Water Heater (2020); New Programmable Whole House Humidifier (2024); Whole House Solar-Powered Ring Security System (2024), Entire Exterior of Home Painted (2023), New Roof (2016); Sump Pump with Back-up Battery. There's a long driveway for several cars and the 183' deep lot provides plenty of opportunity for added parking options. Walk to town, the Metra, School, the Pool, Parks and so much more! Shows Beautifully! Check out the virtual 3D tour!!
Location
State IL
County Dupage
Area Hinsdale
Rooms
Basement Full
Interior
Interior Features Vaulted/Cathedral Ceilings, Hardwood Floors, Second Floor Laundry, Walk-In Closet(s)
Heating Natural Gas, Forced Air
Cooling Central Air
Fireplaces Number 1
Fireplaces Type Wood Burning
Equipment Security System, Ceiling Fan(s), Sump Pump, Backup Sump Pump;
Fireplace Y
Appliance Range, Microwave, Dishwasher, Refrigerator, Washer, Dryer, Disposal, Stainless Steel Appliance(s)
Laundry In Unit, Laundry Closet
Exterior
Exterior Feature Deck
Community Features Curbs, Sidewalks
Roof Type Asphalt
Building
Sewer Public Sewer
Water Lake Michigan
New Construction false
Schools
Elementary Schools Monroe Elementary School
Middle Schools Clarendon Hills Middle School
High Schools Hinsdale Central High School
School District 181 , 181, 86
Others
HOA Fee Include None
Ownership Fee Simple
Special Listing Condition None
Read Less Info
Want to know what your home might be worth? Contact us for a FREE valuation!

Our team is ready to help you sell your home for the highest possible price ASAP

© 2025 Listings courtesy of MRED as distributed by MLS GRID. All Rights Reserved.
Bought with Taylor Quedenfeld • Compass
"My job is to find and attract mastery-based agents to the office, protect the culture, and make sure everyone is happy! "






