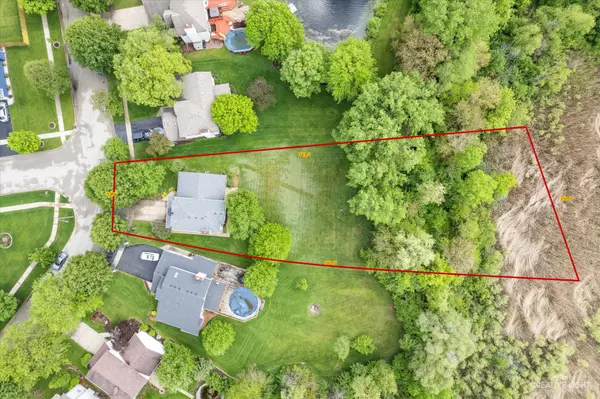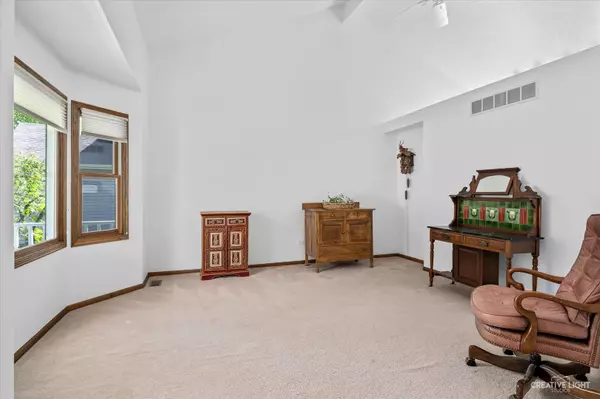$338,000
$338,000
For more information regarding the value of a property, please contact us for a free consultation.
3 Beds
1.5 Baths
1,956 SqFt
SOLD DATE : 07/01/2024
Key Details
Sold Price $338,000
Property Type Single Family Home
Sub Type Detached Single
Listing Status Sold
Purchase Type For Sale
Square Footage 1,956 sqft
Price per Sqft $172
Subdivision Wexford
MLS Listing ID 12041861
Sold Date 07/01/24
Style Tri-Level
Bedrooms 3
Full Baths 1
Half Baths 1
HOA Fees $20/ann
Year Built 1994
Annual Tax Amount $3,971
Tax Year 2022
Lot Size 1.100 Acres
Lot Dimensions 343 X 196 X 386 X 54
Property Description
1.1 ACRE of land on public sewer/water nestled in a great location! A large lot but most of it doesn't require care. Owner gets all the benefits of privacy with half the upkeep. This 3 bedroom home located in the Wexford subdivision has had one owner, been lovingly cared for and is waiting for a new owner to make it their own. The kitchen offers custom oak cabinets and new STAINLESS STEEL appliances. The home has LARGE WINDOWS for plenty of natural light, real oak trim and six panel doors throughout the first floor along with a brick FIREPLACE. The home sits on a partial basement just waiting for your creativity. The LARGE YARD is a rare gem! With no neighbors directly behind and plenty of space to spread out, the sky is the limit for all your backyard needs. The home sits within walking distance to the park, Grand Prairie Elementary School, restaurants and shops. Highly sought after Plainfield schools!
Location
State IL
County Will
Community Park
Rooms
Basement Full
Interior
Interior Features Vaulted/Cathedral Ceilings
Heating Natural Gas
Cooling Central Air
Fireplaces Number 1
Fireplace Y
Appliance Range, Microwave, Dishwasher, Refrigerator, Washer, Dryer, Stainless Steel Appliance(s)
Exterior
Exterior Feature Patio
Parking Features Attached
Garage Spaces 2.0
View Y/N true
Roof Type Asphalt
Building
Lot Description Nature Preserve Adjacent, Wetlands adjacent, Irregular Lot, Landscaped, Water View
Story 2 Stories
Foundation Concrete Perimeter
Sewer Public Sewer
Water Public
New Construction false
Schools
Elementary Schools Grand Prairie Elementary School
Middle Schools Timber Ridge Middle School
High Schools Plainfield Central High School
School District 202, 202, 202
Others
HOA Fee Include Insurance
Ownership Fee Simple w/ HO Assn.
Special Listing Condition Standard
Read Less Info
Want to know what your home might be worth? Contact us for a FREE valuation!

Our team is ready to help you sell your home for the highest possible price ASAP
© 2025 Listings courtesy of MRED as distributed by MLS GRID. All Rights Reserved.
Bought with Christy Alwin • Redfin Corporation
"My job is to find and attract mastery-based agents to the office, protect the culture, and make sure everyone is happy! "






