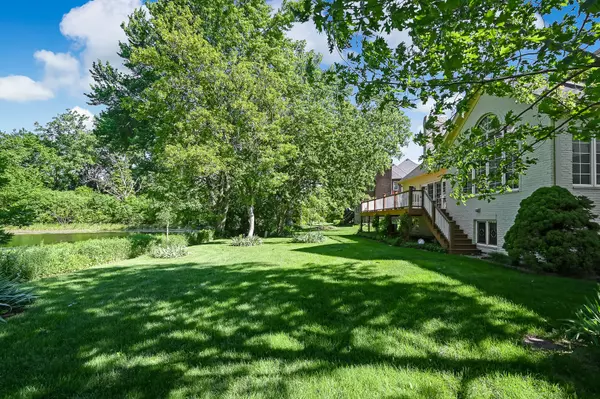$910,000
$925,000
1.6%For more information regarding the value of a property, please contact us for a free consultation.
4 Beds
4 Baths
4,653 SqFt
SOLD DATE : 07/05/2024
Key Details
Sold Price $910,000
Property Type Single Family Home
Sub Type Detached Single
Listing Status Sold
Purchase Type For Sale
Square Footage 4,653 sqft
Price per Sqft $195
Subdivision Darien Club
MLS Listing ID 12063252
Sold Date 07/05/24
Style Traditional
Bedrooms 4
Full Baths 3
Half Baths 2
HOA Fees $50/ann
Year Built 1995
Annual Tax Amount $16,353
Tax Year 2023
Lot Size 0.300 Acres
Lot Dimensions 95X130X52X63X120
Property Description
Exceptional home in Darien Club - absolutely stunning! With 4653 square feet, this home offers plenty of space and luxurious amenities. The serene pond views create a peaceful atmosphere and setting. The grand entryway welcomes you with its impressive two-story staircase & dramatic lighting. A first floor library with leaded glass doors is the perfect space for productivity or relaxation. Beautiful formal living room/dining room detailed with crown molding are ideal for entertaining guests in style. The heart of the home, the kitchen open to the family room, is a true highlight. Custom cabinets, high-end stainless appliances, granite counters, and an oversized walk-in pantry make it a chef's dream. The two-story family room w/cathedral ceiling, brick fireplace, hardwood floors, and spectacular views of the yard and pond, is an inviting space for everyone! The adjacent sunroom is a delightful retreat, perfect for nature watching with its walls of windows and access to the oversized Trex deck. Moving to the upper level, the four large bedrooms offer so much space and comfort. The luxurious primary suite w/tray ceiling offers its own luxury bath featuring his-n-her vanities, two walk-in closets, large jetted tub, updated walk-in shower & separate commode room. Bedroom two with its private bath, double closets, offers additional comfort and privacy. Bedroom three and four share a Jack-N-Jill bath bath with separate vanities and private entrances. The lower level/look-out basement is not to be missed, complete with finished rec room, game area, dance floor, custom wet bar w/beverage cooler/dishwasher and separate exercise room! Overall, this home combines elegance, comfort, and natural beauty seamlessly, providing a truly exceptional living experience in Darien Club. Designed and meticulously maintained by the original owner.
Location
State IL
County Dupage
Area Darien
Rooms
Basement Full, English
Interior
Heating Natural Gas, Forced Air, Sep Heating Systems - 2+, Zoned
Cooling Central Air, Zoned
Fireplaces Number 1
Fireplaces Type Gas Log, Gas Starter
Equipment Humidifier, Central Vacuum, Security System, CO Detectors, Ceiling Fan(s), Sump Pump, Sprinkler-Lawn, Backup Sump Pump;
Fireplace Y
Appliance Double Oven, Microwave, Dishwasher, High End Refrigerator, Washer, Dryer, Disposal, Stainless Steel Appliance(s), Cooktop, Range Hood
Laundry Gas Dryer Hookup, Laundry Closet, Sink
Exterior
Exterior Feature Deck
Parking Features Attached
Garage Spaces 3.0
Community Features Lake
Roof Type Asphalt
Building
Sewer Public Sewer
Water Lake Michigan, Public
New Construction false
Schools
Elementary Schools Mark Delay School
Middle Schools Eisenhower Junior High School
High Schools South High School
School District 61 , 61, 99
Others
HOA Fee Include Other
Ownership Fee Simple
Special Listing Condition None
Read Less Info
Want to know what your home might be worth? Contact us for a FREE valuation!

Our team is ready to help you sell your home for the highest possible price ASAP

© 2025 Listings courtesy of MRED as distributed by MLS GRID. All Rights Reserved.
Bought with Mohammad Abdullah • Infiniti Properties, Inc.
"My job is to find and attract mastery-based agents to the office, protect the culture, and make sure everyone is happy! "






