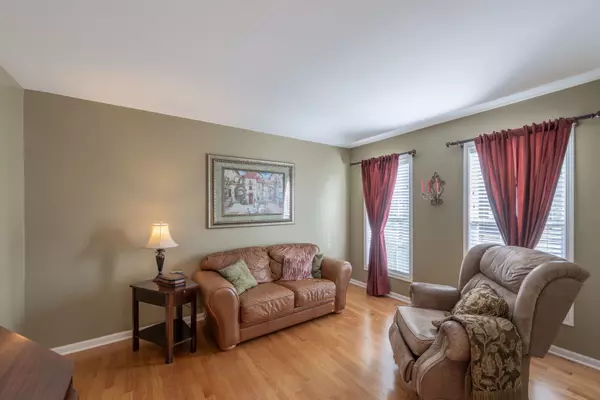$535,000
$549,900
2.7%For more information regarding the value of a property, please contact us for a free consultation.
4 Beds
2.5 Baths
2,784 SqFt
SOLD DATE : 07/05/2024
Key Details
Sold Price $535,000
Property Type Single Family Home
Sub Type Detached Single
Listing Status Sold
Purchase Type For Sale
Square Footage 2,784 sqft
Price per Sqft $192
Subdivision Kirkland Farms
MLS Listing ID 11995379
Sold Date 07/05/24
Bedrooms 4
Full Baths 2
Half Baths 1
HOA Fees $29/ann
Year Built 2000
Annual Tax Amount $11,382
Tax Year 2023
Lot Size 0.281 Acres
Lot Dimensions 130 X 95
Property Description
Welcome to 3040 Wagner Rd. in Aurora, a fantastic home in the esteemed Batavia School District. This meticulously maintained residence boasts 4 bedrooms and 2.1 bathrooms, featuring a 2-car garage and a fenced-in backyard for ultimate privacy and security. Step inside to discover an inviting open floor plan with hardwood floors throughout the main level and granite countertops in the kitchen, complemented by stainless steel appliances. The family room impresses with 2-story ceilings and a cozy fireplace, while a separate dining room and first-floor office offer additional space for entertaining and productivity. The first-floor laundry room with added sink adds convenience to daily routines. Upstairs, the expansive master suite awaits with a walk-in closet and a luxurious master bathroom featuring a double vanity, separate tub, and shower. Outside, a paver patio awaits for outdoor gatherings, while the unfinished basement provides ample potential for customization. This home will not disappoint with all the features it has to offer in addition to it's close proximity to dinning shopping and access to I-88. Schedule your showing today and envision your life in your new home at 3040 Wagner Rd.
Location
State IL
County Kane
Area Aurora / Eola
Rooms
Basement Full
Interior
Interior Features Vaulted/Cathedral Ceilings, Hardwood Floors, First Floor Laundry, Walk-In Closet(s), Open Floorplan, Some Carpeting, Some Window Treatment, Drapes/Blinds, Granite Counters, Pantry
Heating Natural Gas
Cooling Central Air
Fireplaces Number 1
Fireplaces Type Gas Log
Equipment CO Detectors, Ceiling Fan(s)
Fireplace Y
Appliance Range, Microwave, Dishwasher, Refrigerator, Washer, Dryer
Laundry Gas Dryer Hookup, In Unit, Sink, None
Exterior
Exterior Feature Patio, Brick Paver Patio, Storms/Screens
Parking Features Attached
Garage Spaces 2.0
Community Features Curbs, Sidewalks, Street Lights, Street Paved
Roof Type Asphalt
Building
Lot Description Fenced Yard, Landscaped, Sidewalks, Streetlights
Sewer Public Sewer
Water Public
New Construction false
Schools
School District 101 , 101, 101
Others
HOA Fee Include Other
Ownership Fee Simple w/ HO Assn.
Special Listing Condition None
Read Less Info
Want to know what your home might be worth? Contact us for a FREE valuation!

Our team is ready to help you sell your home for the highest possible price ASAP

© 2025 Listings courtesy of MRED as distributed by MLS GRID. All Rights Reserved.
Bought with Scott Sartain • Keller Williams Innovate
"My job is to find and attract mastery-based agents to the office, protect the culture, and make sure everyone is happy! "






