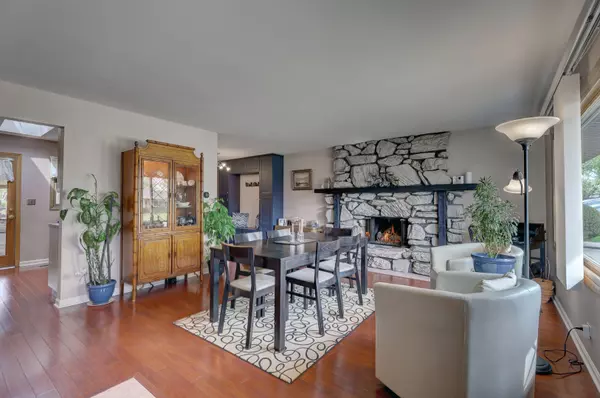$395,000
$400,000
1.3%For more information regarding the value of a property, please contact us for a free consultation.
3 Beds
2 Baths
1,989 SqFt
SOLD DATE : 07/12/2024
Key Details
Sold Price $395,000
Property Type Single Family Home
Sub Type Detached Single
Listing Status Sold
Purchase Type For Sale
Square Footage 1,989 sqft
Price per Sqft $198
Subdivision Hanover Highlands
MLS Listing ID 12036415
Sold Date 07/12/24
Style Bi-Level
Bedrooms 3
Full Baths 2
Year Built 1969
Annual Tax Amount $5,399
Tax Year 2021
Lot Dimensions 73 X 120
Property Description
Nestled on a serene and tranquil street, this split-level home exudes warmth and charm from every corner. As you approach, the well-manicured lawn and inviting facade beckon you inside. Step through the front door into a tiled foyer, welcoming you into the heart of the home. The main level boasts a sprawling family room addition, perfect for hosting gatherings or simply unwinding after a long day. Picture evenings spent cozied up by the flickering glow of the gas log fireplace, creating memories to last a lifetime. Next to the family room, you'll find a lovely kitchen/dining room area, boasting modern appliances, ample counter space, and sleek cabinetry. It's a space that caters to both casual meals and relaxed dining experiences. Ascending to the upper level, you'll discover three generously sized bedrooms, each providing comfort and privacy for every member of the household. The main suite serves as a tranquil retreat. Recently remodeled, both bathrooms have been updated to feature modern amenities and stylish finishes. Lower level includes a bonus/flex room plus a large utility area with plenty of space for all your storage needs. But the allure of this home doesn't end indoors. Step outside into the expansive fenced yard, where lush greenery and mature trees provide a private oasis for outdoor enjoyment. Imagine summer barbecues with loved ones, children and pets frolicking in the sunshine, or simply relaxing on the patio with a good book and a glass of lemonade. For those seeking even more space to entertain or unwind, a three-season room awaits, offering the perfect spot to savor the beauty of the changing seasons in comfort and style. With its spacious interior, thoughtful updates, and idyllic outdoor spaces, this split-level home is more than just a house-it's a place where cherished memories are made and dreams are realized. Come experience the magic for yourself and make this house your forever home. Please allow 2 hours notice so we can get our cherished pets out of your way.
Location
State IL
County Cook
Area Hanover Park
Rooms
Basement Partial
Interior
Interior Features Skylight(s), Hot Tub, Bar-Dry, Wood Laminate Floors, Some Carpeting
Heating Natural Gas, Forced Air
Cooling Central Air
Equipment Humidifier, Ceiling Fan(s), Sump Pump, Backup Sump Pump;, Water Heater-Gas
Fireplace N
Appliance Range, Microwave, Dishwasher, Refrigerator, Washer, Dryer, Disposal
Laundry Gas Dryer Hookup
Exterior
Parking Features Attached
Garage Spaces 2.0
Community Features Park, Curbs, Sidewalks, Street Lights, Street Paved
Roof Type Asphalt
Building
Lot Description Fenced Yard
Sewer Public Sewer, Sewer-Storm
Water Lake Michigan
New Construction false
Schools
Elementary Schools Anne Fox Elementary School
Middle Schools Jane Addams Junior High School
High Schools Schaumburg High School
School District 54 , 54, 211
Others
HOA Fee Include None
Ownership Fee Simple
Special Listing Condition None
Read Less Info
Want to know what your home might be worth? Contact us for a FREE valuation!

Our team is ready to help you sell your home for the highest possible price ASAP

© 2025 Listings courtesy of MRED as distributed by MLS GRID. All Rights Reserved.
Bought with Iryna Ostafiichuk • Baird & Warner
"My job is to find and attract mastery-based agents to the office, protect the culture, and make sure everyone is happy! "






