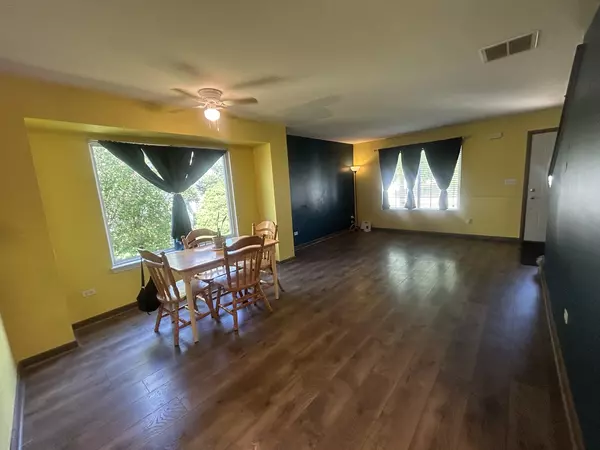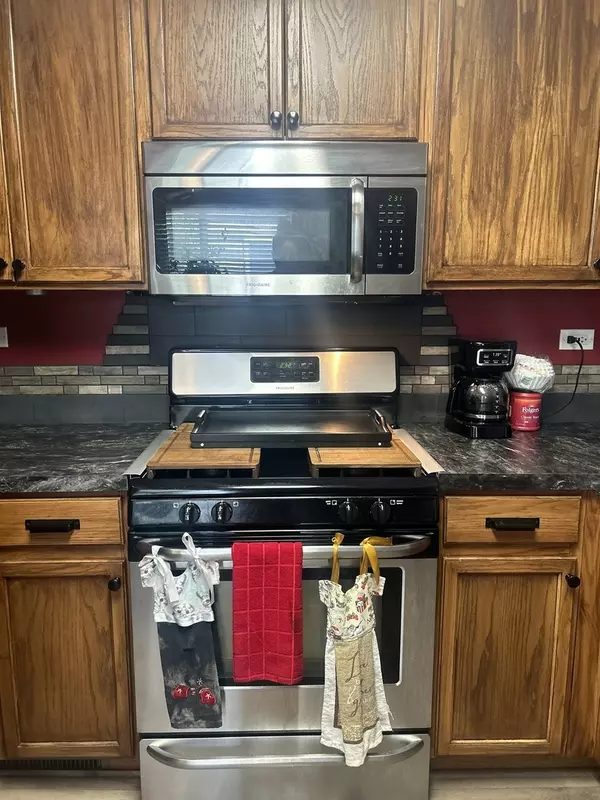$255,000
$250,000
2.0%For more information regarding the value of a property, please contact us for a free consultation.
3 Beds
1.5 Baths
1,700 SqFt
SOLD DATE : 07/12/2024
Key Details
Sold Price $255,000
Property Type Single Family Home
Sub Type 1/2 Duplex
Listing Status Sold
Purchase Type For Sale
Square Footage 1,700 sqft
Price per Sqft $150
Subdivision Montgomery Crossings
MLS Listing ID 12078151
Sold Date 07/12/24
Bedrooms 3
Full Baths 1
Half Baths 1
Rental Info Yes
Year Built 2003
Annual Tax Amount $5,618
Tax Year 2022
Lot Dimensions 35X115
Property Description
Nestled within the charming community of Montgomery Crossings, this townhome presents an enticing blend of comfort and convenience. Offering three bedrooms and one and a half baths, this residence is crafted to enhance contemporary lifestyles. The open layout seamlessly connects the living room to the kitchen, creating an inviting area for relaxation or social gatherings. The kitchen is boasts a breakfast bar for a quick meal. Upstairs, three well-appointed bedrooms await. The primary bedroom exudes tranquility and boasts generous closet space, ensuring a haven of comfort. Adding to the allure of this home is the attached tandem garage, offering convenient parking and additional storage space. Outside, a private fenced yard featuring a delightful patio where you can unwind and enjoy the outdoors in peace and seclusion. This townhome offers easy access to a plethora of amenities, including shopping, dining, parks, and recreational facilities. Home is being sold "as-is"
Location
State IL
County Kendall
Area Montgomery
Rooms
Basement None
Interior
Interior Features Wood Laminate Floors, Second Floor Laundry, Laundry Hook-Up in Unit
Heating Natural Gas, Forced Air
Cooling Central Air
Fireplaces Number 1
Fireplaces Type Attached Fireplace Doors/Screen, Gas Log, Gas Starter, Heatilator
Fireplace Y
Appliance Range, Microwave, Dishwasher, Disposal
Laundry Gas Dryer Hookup
Exterior
Exterior Feature Patio, Storms/Screens, End Unit
Parking Features Attached
Garage Spaces 2.0
Roof Type Asphalt
Building
Lot Description Forest Preserve Adjacent
Story 2
Sewer Public Sewer
Water Public
New Construction false
Schools
Elementary Schools Lakewood Creek Elementary School
Middle Schools Traughber Junior High School
High Schools Oswego High School
School District 308 , 308, 308
Others
HOA Fee Include None
Ownership Fee Simple
Special Listing Condition None
Read Less Info
Want to know what your home might be worth? Contact us for a FREE valuation!

Our team is ready to help you sell your home for the highest possible price ASAP

© 2025 Listings courtesy of MRED as distributed by MLS GRID. All Rights Reserved.
Bought with Kevin Callison • Grandview Realty LLC
"My job is to find and attract mastery-based agents to the office, protect the culture, and make sure everyone is happy! "






