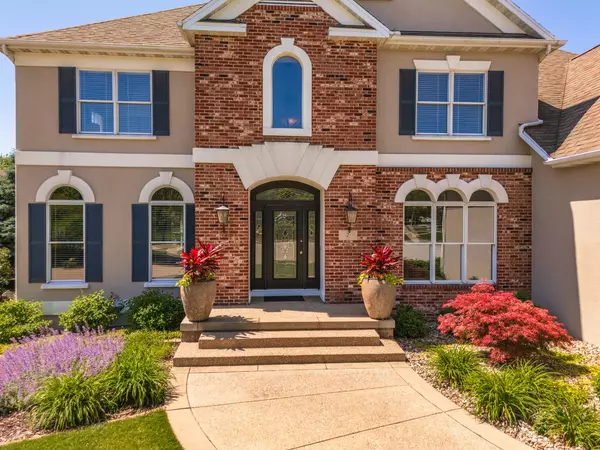$725,000
$725,000
For more information regarding the value of a property, please contact us for a free consultation.
5 Beds
3.5 Baths
5,542 SqFt
SOLD DATE : 07/15/2024
Key Details
Sold Price $725,000
Property Type Single Family Home
Sub Type Detached Single
Listing Status Sold
Purchase Type For Sale
Square Footage 5,542 sqft
Price per Sqft $130
Subdivision Hawthorne Hills
MLS Listing ID 12067758
Sold Date 07/15/24
Style Traditional
Bedrooms 5
Full Baths 3
Half Baths 1
HOA Fees $35/ann
Year Built 1995
Annual Tax Amount $14,366
Tax Year 2023
Lot Size 0.700 Acres
Lot Dimensions 353X134X192X142
Property Description
Welcome to this Elegant home located in Hawthorne Hills!!! Beautiful huge landscaped fenced lot. Updated Gourmet Kitchen with Roecker cabinets, high end appliances, Sub Zero refrigerator, 2 beverage drawers, 2 dishwashers, 2 sinks, 2 ovens, 6 burner cook top, tiled backsplash, under cabinet lightning and more. 2 Story entry with iron spindles and wide staircase. Abundance of crown molding throughout. 16 x 20 vaulted ceiling 4 seasons room with windows surround. Beautiful updated master bath with tile surround walk in shower w/ 4 shower heads, heated floor, whirlpool tub and walk in closet. 4 additional large bedrooms one with own private bath and updated jack n jill bath between 2. 5th bedroom with vaulted ceiling. Fresh interior paint throughout. Built ins on the main floor Family Room, Office and Laundry room. Irrigation, central vac, exterior LED lighting, heated front aggregate sidewalk. Enjoy the large patio and deck overlooking the amazing yard. Walk out basement with daylight window, rough in for bath and great storage space. Custom detailing throughout this impeccable home!
Location
State IL
County Mclean
Area Bloomington
Rooms
Basement Full, Walkout
Interior
Interior Features Vaulted/Cathedral Ceilings, Hardwood Floors, Heated Floors, First Floor Laundry, Built-in Features, Walk-In Closet(s), Coffered Ceiling(s), Granite Counters
Heating Natural Gas
Cooling Central Air
Fireplaces Number 1
Equipment Humidifier, Central Vacuum, Ceiling Fan(s), Sump Pump, Sprinkler-Lawn, Radon Mitigation System
Fireplace Y
Appliance Range, Microwave, Dishwasher, High End Refrigerator, Disposal, Cooktop, Built-In Oven, Other
Laundry Sink
Exterior
Exterior Feature Deck, Patio, Brick Paver Patio, Storms/Screens
Parking Features Attached
Garage Spaces 3.0
Community Features Tennis Court(s), Sidewalks, Street Lights
Building
Lot Description Cul-De-Sac, Fenced Yard, Landscaped, Mature Trees, Outdoor Lighting
Sewer Public Sewer
Water Public
New Construction false
Schools
Elementary Schools Northpoint Elementary
Middle Schools Kingsley Jr High
High Schools Normal Community High School
School District 5 , 5, 5
Others
HOA Fee Include Other
Ownership Fee Simple
Special Listing Condition None
Read Less Info
Want to know what your home might be worth? Contact us for a FREE valuation!

Our team is ready to help you sell your home for the highest possible price ASAP

© 2025 Listings courtesy of MRED as distributed by MLS GRID. All Rights Reserved.
Bought with Corey Leach • RE/MAX Rising
"My job is to find and attract mastery-based agents to the office, protect the culture, and make sure everyone is happy! "






