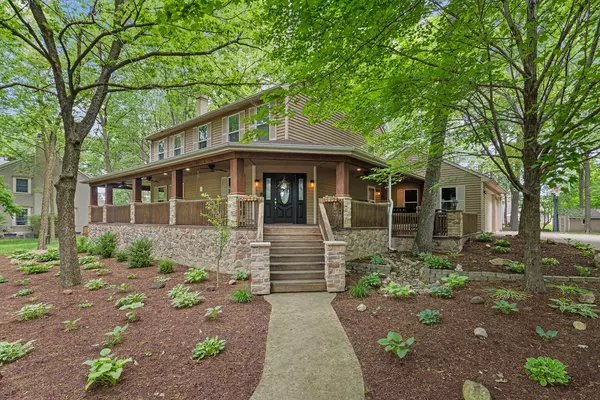$499,900
$499,900
For more information regarding the value of a property, please contact us for a free consultation.
4 Beds
3 Baths
2,512 SqFt
SOLD DATE : 07/15/2024
Key Details
Sold Price $499,900
Property Type Single Family Home
Sub Type Detached Single
Listing Status Sold
Purchase Type For Sale
Square Footage 2,512 sqft
Price per Sqft $199
MLS Listing ID 12050769
Sold Date 07/15/24
Style Colonial
Bedrooms 4
Full Baths 3
Year Built 1992
Annual Tax Amount $7,770
Tax Year 2022
Lot Dimensions 83X160X124X198X68
Property Description
Welcome to this beautifully maintained and meticulously updated home that will win you over from the exterior in. Starting with its eye-catching front porch, this spacious property features 4 bedrooms and 3 full bathrooms, offering ample space for comfortable living. Upon entering, you'll discover two inviting living spaces, one of which boasts a cozy fireplace, perfect for relaxing evenings. The large, open kitchen is a chef's dream, ideal for entertaining with its Amish-crafted knotty oak cabinetry and stunning quartz countertops. The fully finished basement adds even more living space, including a versatile recreation room and an exercise room, providing endless possibilities for customization. Enjoy the bright and airy family room addition with new windows, a perfect spot to unwind and soak in the natural light. Storage will never be an issue in this home, with abundant closet space throughout. The property also features a spacious 3-car garage with additional storage options and an attic, plus a convenient garden shed as well as under deck storage. This home truly has it all, combining modern amenities with timeless charm. Don't miss the opportunity to make it yours! Other updates include remodeled main level in 2021, basement in 2017, and upstairs in 2024. New trim, doors & paint. Heated floors in upstairs bathroom. HVAC in 2018 & 2022.
Location
State IL
County Piatt
Rooms
Basement Full
Interior
Interior Features Heated Floors, Walk-In Closet(s), Some Carpeting
Heating Natural Gas, Forced Air
Cooling Central Air
Fireplaces Number 1
Fireplaces Type Gas Starter
Fireplace Y
Appliance Range, Microwave, Dishwasher, Refrigerator
Exterior
Exterior Feature Porch, Fire Pit
Parking Features Attached
Garage Spaces 3.0
View Y/N true
Roof Type Asphalt
Building
Story 2 Stories
Sewer Septic-Private
Water Public
New Construction false
Schools
Elementary Schools Monticello Elementary
Middle Schools Monticello Junior High School
High Schools Monticello High School
School District 25, 25, 25
Others
HOA Fee Include None
Ownership Fee Simple
Special Listing Condition None
Read Less Info
Want to know what your home might be worth? Contact us for a FREE valuation!

Our team is ready to help you sell your home for the highest possible price ASAP
© 2025 Listings courtesy of MRED as distributed by MLS GRID. All Rights Reserved.
Bought with Russell Taylor • Taylor Realty Associates
"My job is to find and attract mastery-based agents to the office, protect the culture, and make sure everyone is happy! "






