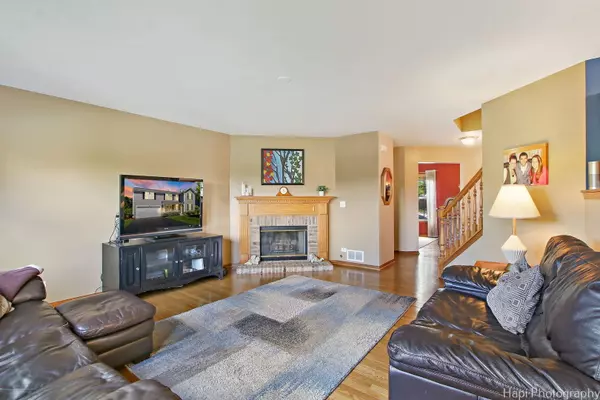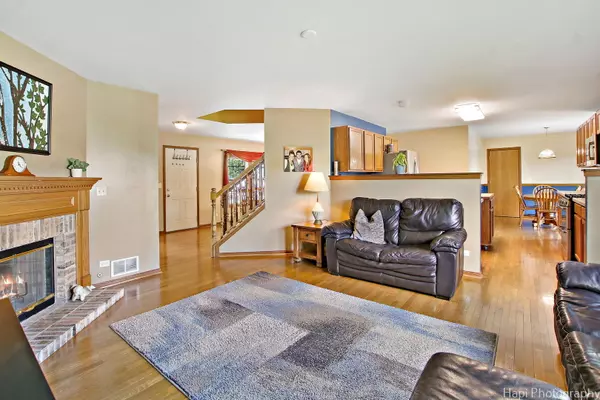$389,000
$389,900
0.2%For more information regarding the value of a property, please contact us for a free consultation.
4 Beds
2.5 Baths
2,588 SqFt
SOLD DATE : 07/15/2024
Key Details
Sold Price $389,000
Property Type Single Family Home
Sub Type Detached Single
Listing Status Sold
Purchase Type For Sale
Square Footage 2,588 sqft
Price per Sqft $150
Subdivision Painted Lakes
MLS Listing ID 12060852
Sold Date 07/15/24
Style Traditional
Bedrooms 4
Full Baths 2
Half Baths 1
HOA Fees $25/ann
Year Built 2001
Annual Tax Amount $10,678
Tax Year 2022
Lot Size 7,840 Sqft
Lot Dimensions 68X112X77X107
Property Description
Welcome to this traditional 4-bedroom, 2.1-bath, 2-story home! The main level boasts beautiful hardwood floors throughout. You'll find a spacious family room with a cozy fireplace that seamlessly opens to the kitchen. The kitchen is a chef's delight with an island, an eat-in area, and ample cabinet and counter space. A separate formal dining room is perfect for entertaining guests. The den, which can also serve as a home office, along with a convenient laundry room and powder room, complete the main floor. Patio doors lead to the deck and an above-ground pool, offering an ideal space for outdoor relaxation and fun. Upstairs, the large master suite features a full bath and a walk-in closet. Additionally, there is a versatile loft area, three more generously sized bedrooms, and another full bath on the second floor. The home also includes a full, unfinished basement, providing plenty of potential for customization. Outside, you'll enjoy the above-ground pool and deck, perfect for summer gatherings. The property includes a 2-car garage, offering ample parking and storage space. Updates in 2018 include new roof, siding, 9 rear windows, patio door, new pool, and deck boards. Don't miss the opportunity to make this beautiful house your new home!
Location
State IL
County Lake
Area Lake Villa / Lindenhurst
Rooms
Basement Full, English
Interior
Interior Features Hardwood Floors, Wood Laminate Floors, First Floor Laundry, Walk-In Closet(s)
Heating Natural Gas, Forced Air
Cooling Central Air
Fireplaces Number 1
Fireplaces Type Wood Burning, Gas Starter
Equipment Humidifier, CO Detectors, Sump Pump
Fireplace Y
Appliance Range, Microwave, Dishwasher, Refrigerator, Washer, Dryer
Exterior
Exterior Feature Deck, Above Ground Pool, Storms/Screens
Parking Features Attached
Garage Spaces 2.0
Community Features Park, Lake, Street Paved
Roof Type Asphalt
Building
Sewer Public Sewer
Water Public
New Construction false
Schools
High Schools Lakes Community High School
School District 34 , 34, 117
Others
HOA Fee Include Insurance
Ownership Fee Simple w/ HO Assn.
Special Listing Condition None
Read Less Info
Want to know what your home might be worth? Contact us for a FREE valuation!

Our team is ready to help you sell your home for the highest possible price ASAP

© 2025 Listings courtesy of MRED as distributed by MLS GRID. All Rights Reserved.
Bought with Eva Widawski • Berkshire Hathaway HomeServices Starck Real Estate
"My job is to find and attract mastery-based agents to the office, protect the culture, and make sure everyone is happy! "






