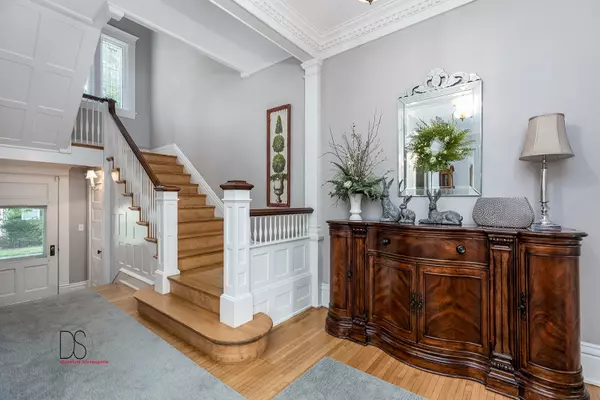$436,000
$450,000
3.1%For more information regarding the value of a property, please contact us for a free consultation.
6 Beds
3 Baths
4,677 SqFt
SOLD DATE : 07/17/2024
Key Details
Sold Price $436,000
Property Type Single Family Home
Sub Type Detached Single
Listing Status Sold
Purchase Type For Sale
Square Footage 4,677 sqft
Price per Sqft $93
MLS Listing ID 11830824
Sold Date 07/17/24
Bedrooms 6
Full Baths 3
Year Built 1905
Annual Tax Amount $7,718
Tax Year 2022
Lot Size 1.430 Acres
Lot Dimensions 166X366X161X408
Property Description
Step back in time into this totally restored Colonial Revival 6 bedroom, 3 bath, 4700 sq ft home. This magnificent piece of history sits on over an acre of wooded land; built circa 1905 by Guy A. Bryant, grandson of Arthur Bryant, founder of Bryant Nursery. **Since it was acquired by the current owners in 2013, the improvements, renovations and additions are stunning: **As you enter the homes spacious foyer, you'll notice the beautiful hardwood floors, Den with fireplace and built ins, spacious living room with fireplace, antique crystal chandelier in dining room, built in China cabinets, leaded glass, first floor bathroom, laundry room, first floor bedroom with a huge walk-in closet; and a great separate foyer to greet guests from the portico. - the kitchen received custom Amish cabinetry with soft close doors, Black granite and Carrera marble counter tops, a beautiful custom backsplash complete with a pot filler faucet over the Viking stove. We don't want to forget the heated quarter-sawn flooring in the kitchen as well as the laundry room and butlers pantry. More one-of-a kind details include a Kohler farm sink, undermount lighting and electrical receptacles below the cabinets, wine and spice racks, mixer pull out cabinet, and a Viking drawer microwave all adorn the kitchen. The original pass thru window from the butlers pantry to the kitchen was also preserved, and a new bar sink is tucked in one corner. **The second level offers the same character and charm as the first with a beautiful staircase, upstairs landing, wide hallway, 5 generous sized bedrooms, each having their own walk-in closets. The master bathroom underwent a complete renovation that includes custom Amish cabinetry, Carrera marble counters, a new cast iron claw footed tub, custom wall tile and a decorative inset in shower area. The second upstairs bathroom renovation included quartz counter tops, Amish cabinetry and a subway tile bathtub surround. The attic is a walk up with Douglas fir hardwood flooring. NEW HOT WATER HEATER DEC 2023**Finally the practical improvements include two new cooling systems, upgraded electrical service, new roof, new sewer line, new concrete driveway, sidewalks and front step. A new concrete patio and the exterior of the home was painted just two years ago. The attached garage has additional space and access doors to rear yard of the home...plenty of space for vehicles and mowing related equipment. A screened-in porch overlooks the concrete patio and side yard...perfect for entertaining and grilling and even an invisible fence for your pets. We ask for qualified buyers and please remove your shoes.***14 MONTH HOME WARRANTY INCLUDED WITH A VALID CONTRACT***OWNER IS A LICENSED REAL ESTATE BROKER.
Location
State IL
County Bureau
Rooms
Basement Full
Interior
Heating Natural Gas
Cooling Central Air
Fireplace N
Exterior
Parking Features Attached
Garage Spaces 2.0
View Y/N true
Building
Lot Description Irregular Lot
Story 2 Stories
Sewer Public Sewer
Water Public
New Construction false
Schools
High Schools Princeton High School
School District 115, 115, 500
Others
HOA Fee Include None
Ownership Fee Simple
Special Listing Condition Exclusions-Call List Office
Read Less Info
Want to know what your home might be worth? Contact us for a FREE valuation!

Our team is ready to help you sell your home for the highest possible price ASAP
© 2025 Listings courtesy of MRED as distributed by MLS GRID. All Rights Reserved.
Bought with Delores Barrera • Starved Rock Realty
"My job is to find and attract mastery-based agents to the office, protect the culture, and make sure everyone is happy! "






