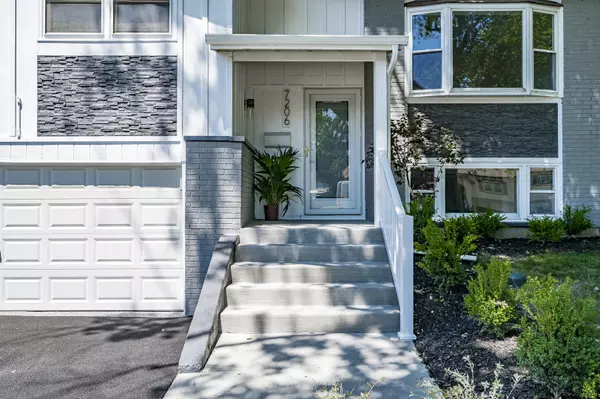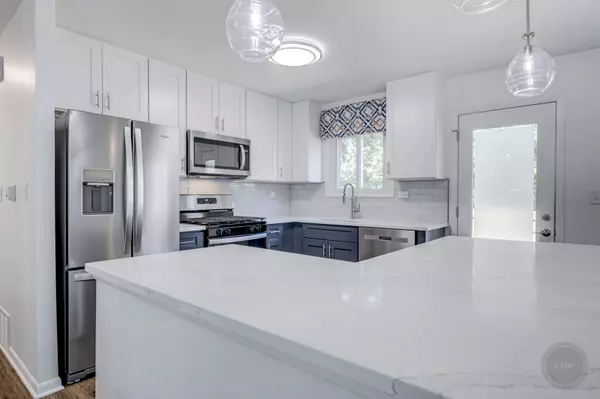$410,000
$410,000
For more information regarding the value of a property, please contact us for a free consultation.
3 Beds
1.5 Baths
1,527 SqFt
SOLD DATE : 07/18/2024
Key Details
Sold Price $410,000
Property Type Single Family Home
Sub Type Detached Single
Listing Status Sold
Purchase Type For Sale
Square Footage 1,527 sqft
Price per Sqft $268
Subdivision Highlands
MLS Listing ID 12077556
Sold Date 07/18/24
Style Bi-Level
Bedrooms 3
Full Baths 1
Half Baths 1
Year Built 1965
Annual Tax Amount $6,616
Tax Year 2022
Lot Size 8,886 Sqft
Lot Dimensions 8886
Property Description
Welcome to your dream home! This stunning raised ranch has been completely remodeled to offer modern comforts and style. Featuring 3 spacious bedrooms and 1.5 beautifully updated bathrooms, every inch of this home has been thoughtfully designed. Step inside to discover a brand-new kitchen, boasting gorgeous 42" cabinetry, sleek Quartz countertops, and brand new appliances, perfect for culinary adventures. The open floor plan seamlessly connects the kitchen to the living and dining areas, creating an inviting space for both relaxation and entertaining. New flooring throughout the main floor adds a touch of elegance, while fresh paint and updated fixtures ensure a move-in-ready experience. The exterior has not been overlooked, with a new roof, gutters, and leaf guards in '23, a brand-new facade, brand-new front stairs, and a brand-new driveway enhancing the home's curb appeal. Once inside the garage, you're treated to a brand new floor coating and a new washer and dryer. Step outside onto the newly built deck, ideal for enjoying your morning coffee or hosting summer barbecues. Conveniently located near shopping, restaurants, and I-355, this home offers easy access to everything you need. Plus, you can walk to the middle school, making it ideal for families. This home is a true gem, combining modern updates with a functional layout. Don't miss out on this fantastic opportunity to own a stunning, fully remodeled forever home in a prime location!
Location
State IL
County Dupage
Area Woodridge
Rooms
Basement Full
Interior
Heating Natural Gas, Forced Air
Cooling Central Air
Fireplace N
Appliance Range, Microwave, Dishwasher, Refrigerator, Stainless Steel Appliance(s), Gas Oven
Exterior
Exterior Feature Deck
Parking Features Attached
Garage Spaces 2.0
Community Features Park, Curbs, Sidewalks, Street Lights, Street Paved
Roof Type Asphalt
Building
Sewer Public Sewer
Water Public
New Construction false
Schools
Elementary Schools Edgewood Elementary School
Middle Schools Thomas Jefferson Junior High Sch
High Schools South High School
School District 68 , 68, 99
Others
HOA Fee Include None
Ownership Fee Simple
Special Listing Condition None
Read Less Info
Want to know what your home might be worth? Contact us for a FREE valuation!

Our team is ready to help you sell your home for the highest possible price ASAP

© 2025 Listings courtesy of MRED as distributed by MLS GRID. All Rights Reserved.
Bought with Joel Zielke • Berkshire Hathaway HomeServices Prairie Path REALT
"My job is to find and attract mastery-based agents to the office, protect the culture, and make sure everyone is happy! "






