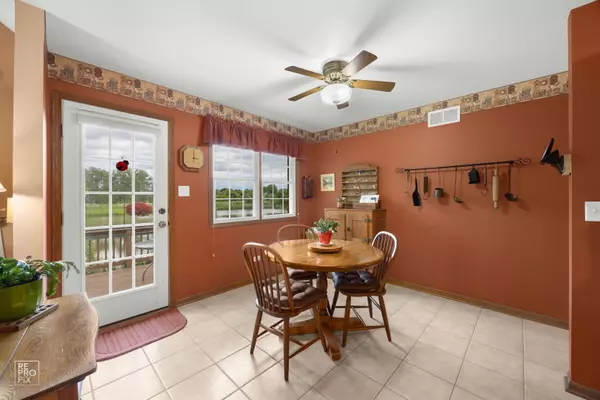$415,000
$375,000
10.7%For more information regarding the value of a property, please contact us for a free consultation.
2 Beds
2 Baths
1,900 SqFt
SOLD DATE : 07/19/2024
Key Details
Sold Price $415,000
Property Type Townhouse
Sub Type Townhouse-2 Story
Listing Status Sold
Purchase Type For Sale
Square Footage 1,900 sqft
Price per Sqft $218
MLS Listing ID 12079143
Sold Date 07/19/24
Bedrooms 2
Full Baths 2
HOA Fees $313/mo
Rental Info Yes
Year Built 2000
Annual Tax Amount $4,093
Tax Year 2023
Lot Dimensions 52X120
Property Description
You'll fall in love the moment you step in the door of this rarely available FABULOUS 2 bedroom, 2 bath, 2 car garage, basement, end unit RANCH STYLE (1st floor primary suite) with bonus loft (2nd level) townhome with premium location backing to pond. Entertaining at its best in your living room or 2 story family room with gorgeous loft & lake views. You will dine like a KING in your dining room or breakfast room with pretty views. Create a gourmet feast in your kitchen with lots of cabinets & counter space! Sweet dreams in your 1st floor primary suite with decorator ceilings. You will love the primary bathroom boasting a soaking tub, separate shower & skylight! Truly RANCH living at its best! Check out the BONUS loft on the second level with pretty 1st floor views. Perfect for another family room, an in-home office, room for the kids to play or a wonderful space for your overnight guests. Oh, the possibilities! Check out the basement with high ceilings and even a crawl space. Perfect for all your extra storage or if you chose to finish it off at a later date. This summer will be its best on your "PARTY SIZE" deck boasting gorgeous water views! AMAZING location... Close to shopping, entertainment, schools and tollway access. Yes, you can have it all but you better hurry! This beauty will not last!
Location
State IL
County Dupage
Area Woodridge
Rooms
Basement Partial
Interior
Interior Features Vaulted/Cathedral Ceilings, Skylight(s), First Floor Bedroom, First Floor Full Bath, Laundry Hook-Up in Unit, Storage, Walk-In Closet(s), Open Floorplan
Heating Natural Gas, Forced Air
Cooling Central Air
Equipment Humidifier, Water-Softener Owned, CO Detectors, Ceiling Fan(s), Sump Pump
Fireplace N
Appliance Range, Microwave, Dishwasher, Refrigerator, Washer, Dryer, Disposal, Water Softener
Laundry In Unit, Sink
Exterior
Exterior Feature Deck, End Unit
Parking Features Attached
Garage Spaces 2.0
Amenities Available Water View
Building
Lot Description Pond(s)
Story 2
Sewer Public Sewer
Water Lake Michigan
New Construction false
Schools
School District 113A , 113A, 210
Others
HOA Fee Include Insurance,Exterior Maintenance,Lawn Care,Snow Removal
Ownership Fee Simple w/ HO Assn.
Special Listing Condition None
Pets Allowed Cats OK, Dogs OK
Read Less Info
Want to know what your home might be worth? Contact us for a FREE valuation!

Our team is ready to help you sell your home for the highest possible price ASAP

© 2025 Listings courtesy of MRED as distributed by MLS GRID. All Rights Reserved.
Bought with Jeff Stainer • RE/MAX Action
"My job is to find and attract mastery-based agents to the office, protect the culture, and make sure everyone is happy! "






