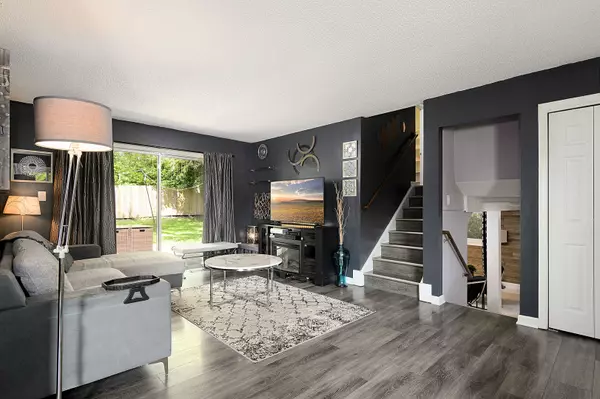$337,500
$349,900
3.5%For more information regarding the value of a property, please contact us for a free consultation.
3 Beds
2 Baths
SOLD DATE : 07/19/2024
Key Details
Sold Price $337,500
Property Type Single Family Home
Sub Type Detached Single
Listing Status Sold
Purchase Type For Sale
Subdivision The Trend
MLS Listing ID 12074196
Sold Date 07/19/24
Style Tri-Level
Bedrooms 3
Full Baths 2
Year Built 1976
Annual Tax Amount $6,132
Tax Year 2023
Lot Dimensions 46X110X126X139
Property Description
Welcome to this beautifully updated 3-bedroom, 2 bath split-level home nestled in a tranquil cul-de-sac. The inviting exterior boasts newly replaced siding and a spacious 2-car garage. Step inside to discover an updated kitchen featuring tall maple cabinets, stunning granite countertops, a stylish backsplash, and stainless steel appliances. The bright living room, with its replaced wood laminate floors, offers a seamless flow to the private backyard through an 8-foot sliding glass door. The dining room and all three bedrooms also feature the same gorgeous wood laminate flooring. Both bathrooms have been tastefully updated to meet your modern needs. The family room is a cozy retreat, flooded with natural light from numerous windows and centered around an electric fireplace. Outdoor enthusiasts will love the covered patio area and peaceful sitting space, perfect for relaxation or entertaining. Additional storage is available in the large shed. Conveniently located close to the community center, parks, and shopping, this home offers both comfort and convenience. Don't miss the opportunity to make this delightful property your new home!
Location
State IL
County Dupage
Area Hanover Park
Rooms
Basement Partial, English
Interior
Interior Features Wood Laminate Floors, Walk-In Closet(s), Granite Counters
Heating Natural Gas, Forced Air
Cooling Central Air
Fireplaces Number 1
Fireplaces Type Electric
Fireplace Y
Appliance Range, Microwave, Dishwasher, Refrigerator, Washer, Dryer, Disposal, Stainless Steel Appliance(s)
Laundry Gas Dryer Hookup, Laundry Closet
Exterior
Exterior Feature Patio
Parking Features Attached
Garage Spaces 2.0
Roof Type Asphalt
Building
Lot Description Cul-De-Sac
Sewer Public Sewer
Water Lake Michigan
New Construction false
Schools
Elementary Schools Horizon Elementary School
Middle Schools Tefft Middle School
High Schools Bartlett High School
School District 46 , 46, 46
Others
HOA Fee Include None
Ownership Fee Simple
Special Listing Condition None
Read Less Info
Want to know what your home might be worth? Contact us for a FREE valuation!

Our team is ready to help you sell your home for the highest possible price ASAP

© 2025 Listings courtesy of MRED as distributed by MLS GRID. All Rights Reserved.
Bought with Melissa Roder • Royal Service Realty Home Sweet Home
"My job is to find and attract mastery-based agents to the office, protect the culture, and make sure everyone is happy! "






