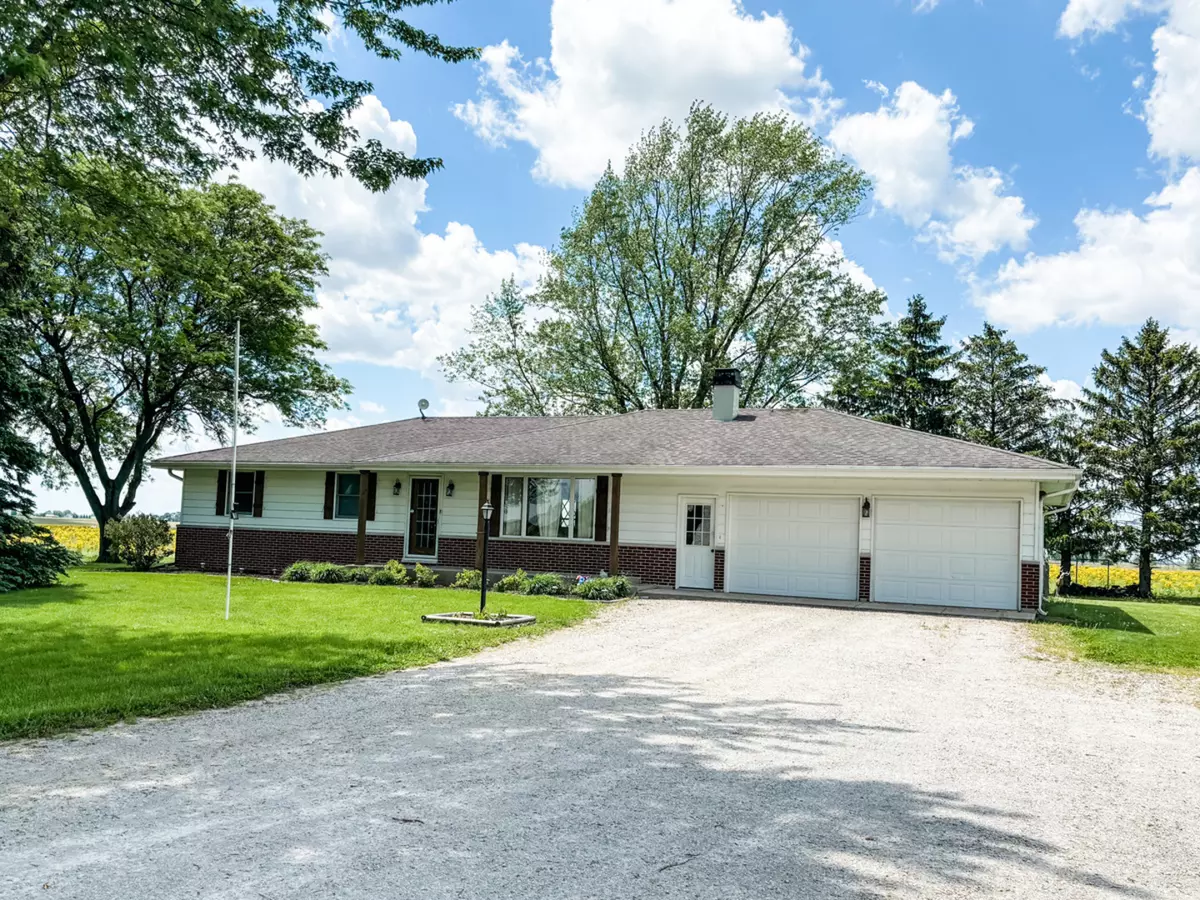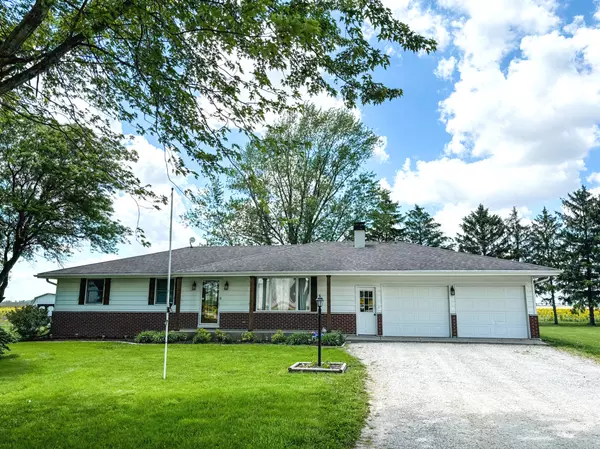$380,000
$409,900
7.3%For more information regarding the value of a property, please contact us for a free consultation.
3 Beds
2 Baths
1,380 SqFt
SOLD DATE : 07/19/2024
Key Details
Sold Price $380,000
Property Type Single Family Home
Sub Type Detached Single
Listing Status Sold
Purchase Type For Sale
Square Footage 1,380 sqft
Price per Sqft $275
MLS Listing ID 12056427
Sold Date 07/19/24
Style Ranch
Bedrooms 3
Full Baths 2
Year Built 1975
Annual Tax Amount $6,535
Tax Year 2022
Lot Size 1.000 Acres
Lot Dimensions 176 X 224 X 180 X 219
Property Description
Is it your dream to have the country living lifestyle of peace & serenity, yet only minutes from town? Then don't miss your chance to fall in love with this 3 bedroom, 2 bath ranch home nestled on an acre of private land. The well-maintained yard, abundance of mature trees and inviting front porch will be the first of many moments that will capture your heart. Upon entering, you will immediately feel the coziness and rustic charm this quaint home has to offer. Beautiful hardwood floors throughout the main level connects the living spaces, kitchen and bedrooms seamlessly. A large living area with tons of natural light. A spacious dining area with a stained-wood feature wall that connects to your classic galley country kitchen. All bedrooms and both bathrooms are located on the main level. The full partially finished basement with a large family area has endless opportunities to fit anyone's needs. The most gorgeous moment for this home is the serene views in the backyard. A great deck to host, grill and relax as you take in the sounds of nature and enjoy the breathtaking views of the sun setting. The backyard includes a large fenced in area which still leaves ample amount of open yard throughout the remainder of the lot. An extra deep garage allows for lots of storage, plus a detached shed is located in the back of the property to store all your outdoor essentials. A graveled parking space off the drive is perfect for storing boats, RVS, or trailers. Other items featured in this home are a backup generator, water softener, newer appliances and a high efficiency furnace and hot water tank. This home has easy access to I80 & I55 interstate, minutes to shopping and in-district to the highly sought out Minooka School system. Make sure to schedule of showing today-as this beautiful home with country charm on an acre of peaceful land is rare!
Location
State IL
County Kendall
Community Street Paved
Rooms
Basement Full
Interior
Interior Features Hardwood Floors
Heating Propane, Forced Air
Cooling Central Air
Fireplace N
Appliance Range, Microwave, Refrigerator, Washer, Dryer, Water Purifier Owned, Water Softener Owned
Exterior
Exterior Feature Deck, Fire Pit
Parking Features Attached
Garage Spaces 2.5
View Y/N true
Roof Type Asphalt
Building
Lot Description Mature Trees, Backs to Open Grnd, Partial Fencing
Story 1 Story
Foundation Concrete Perimeter
Sewer Septic-Private
Water Private Well
New Construction false
Schools
Elementary Schools Jones Elementary School
High Schools Minooka Community High School
School District 201, 201, 111
Others
HOA Fee Include None
Ownership Fee Simple
Special Listing Condition None
Read Less Info
Want to know what your home might be worth? Contact us for a FREE valuation!

Our team is ready to help you sell your home for the highest possible price ASAP
© 2025 Listings courtesy of MRED as distributed by MLS GRID. All Rights Reserved.
Bought with Jeannie Pezan • @properties Christie's International Real Estate
"My job is to find and attract mastery-based agents to the office, protect the culture, and make sure everyone is happy! "






