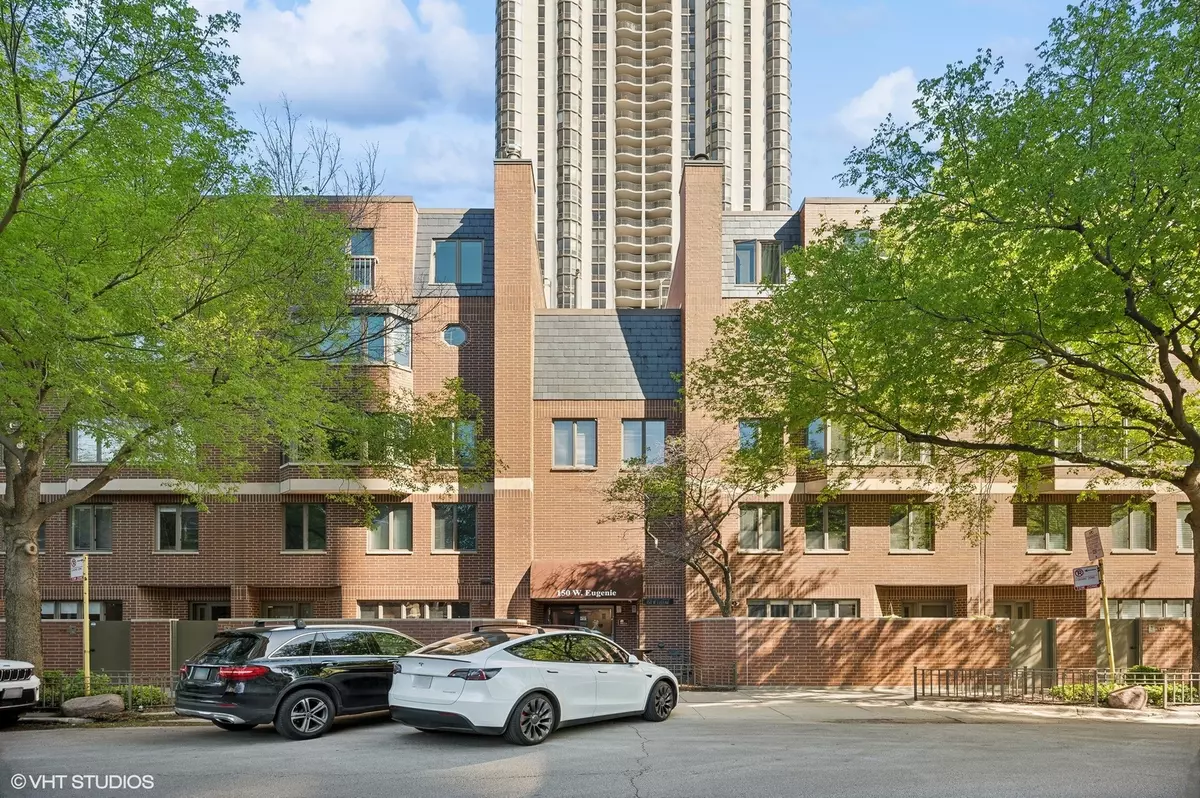$1,065,000
$1,099,000
3.1%For more information regarding the value of a property, please contact us for a free consultation.
4 Beds
3.5 Baths
3,000 SqFt
SOLD DATE : 07/16/2024
Key Details
Sold Price $1,065,000
Property Type Condo
Sub Type Condo,T3-Townhouse 3+ Stories,Townhouse-TriLevel
Listing Status Sold
Purchase Type For Sale
Square Footage 3,000 sqft
Price per Sqft $355
Subdivision Eugenie Terrace
MLS Listing ID 12037813
Sold Date 07/16/24
Bedrooms 4
Full Baths 3
Half Baths 1
HOA Fees $1,591/mo
Year Built 1987
Annual Tax Amount $20,858
Tax Year 2022
Lot Dimensions COMMON
Property Description
Old Town gem is a must-see! Take the elevator up to the beautifully landscaped terrace level, with an outdoor swimming pool for the townhomes only. This is the largest floorplan in the complex, and it is 1 of only 7 units that face east with views of the lake and park. Rare, reconfigured, highly upgraded, and renovated to perfection! Lightly lived in and meticulously maintained, 4BR+Den, 3.5BA Townhome is perfectly situated on the border of Lincoln Park and Old Town. It truly lives like a single-family home. Huge, open living/dining area features espresso hardwood floors, gas fireplace with marble surround & custom wet bar with marble countertops, floating glass shelves, gilded walls & wine fridge. Beautiful kitchen with stainless steel appliances, granite counters, 42" custom cabinetry, double oven, breakfast booth, and desk area. Terrace off kitchen perfect for grilling. Stairways opened up to create more light and open flow, custom crown moldings, doors & picture box trim. 2nd level offers sunny Primary suite & family room (could be 5th BR). Stunning primary bathroom with double rain shower with hand-held body sprays, double vanity, markup area with honed Marble countertops and Jason Miller Aquafresh sconces, Ann Sacks Thassos white marble, and radiant flooring. 3rd level features 3 large bedrooms and 2 additional bathrooms, one ensuite. California closets throughout offer amazing storage space. 1 prime garage parking space is included in the price. The building features newly renovated lobbies with secured entrances, elevators, a sundeck & outdoor pool. The garage has 4 EV charging ports. Option to rent additional parking spaces in the area. All of this is an unbeatable location! Just steps to Lincoln Park, the Zoo, Lakefront path, Farmer's Market, Wells St. restaurants, and shops!
Location
State IL
County Cook
Area Chi - Lincoln Park
Rooms
Basement None
Interior
Interior Features Skylight(s), Bar-Wet, Elevator, Hardwood Floors, Heated Floors, Second Floor Laundry
Heating Natural Gas, Forced Air
Cooling Central Air, Zoned
Fireplaces Number 1
Fireplaces Type Gas Starter
Equipment Intercom, CO Detectors
Fireplace Y
Appliance Double Oven, Microwave, Dishwasher, Refrigerator, Washer, Dryer, Disposal, Stainless Steel Appliance(s), Wine Refrigerator
Exterior
Exterior Feature Patio, Brick Paver Patio, In Ground Pool, Storms/Screens
Parking Features Attached
Garage Spaces 1.0
Amenities Available Bike Room/Bike Trails, Elevator(s), Sundeck, Pool, Security Door Lock(s)
Building
Story 3
Sewer Public Sewer
Water Lake Michigan
New Construction false
Schools
Elementary Schools Lincoln Elementary School
High Schools Lincoln Park High School
School District 299 , 299, 299
Others
HOA Fee Include Water,Parking,Insurance,Security,TV/Cable,Pool,Exterior Maintenance,Lawn Care,Scavenger,Snow Removal,Internet
Ownership Condo
Special Listing Condition List Broker Must Accompany
Pets Allowed Cats OK, Dogs OK
Read Less Info
Want to know what your home might be worth? Contact us for a FREE valuation!

Our team is ready to help you sell your home for the highest possible price ASAP

© 2025 Listings courtesy of MRED as distributed by MLS GRID. All Rights Reserved.
Bought with Kate Boyle • @properties Christie's International Real Estate
"My job is to find and attract mastery-based agents to the office, protect the culture, and make sure everyone is happy! "






