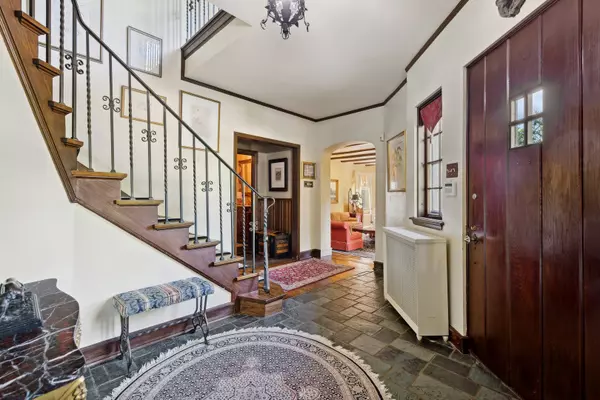$1,730,000
$1,829,000
5.4%For more information regarding the value of a property, please contact us for a free consultation.
5 Beds
6 Baths
5,800 SqFt
SOLD DATE : 07/22/2024
Key Details
Sold Price $1,730,000
Property Type Single Family Home
Sub Type Detached Single
Listing Status Sold
Purchase Type For Sale
Square Footage 5,800 sqft
Price per Sqft $298
MLS Listing ID 12043229
Sold Date 07/22/24
Style Traditional
Bedrooms 5
Full Baths 5
Half Baths 2
Year Built 1928
Annual Tax Amount $35,104
Tax Year 2022
Lot Dimensions 114X207X113X208
Property Description
Summer Price Reduction! Graciously set back from the parkway by a brick circular drive, with a lovely setting on over 1/2 acre of professionally landscaped greenspace and gardens, this traditional home exudes historical charm that lives today. Owners worked tirelessly to seamlessly connect the expansion, aesthetically continuing historical finishes, acquiring lighting, leaded glass doors and windows, cabinetry, natural stone, doors and fixtures, with extraordinary attention to detail. Excellent craftmanship including beamed ceilings, fireplace surrounds, lighting, wainscotting, doors, fixtures, circular staircases, lead glass windows create beautiful yet practical spaces. Enter through the center doorway and choose to enter dining room of grand proportions for holiday dinners or to the living room to enjoy quiet time, or follow through the screened porch to view the landcape and perennial gardens. At the heart, the kitchen which connects to the amazing family room with wet bar and heated sun room, a natural transition to the outdoor fireplace and patio. Summer fun in the fenced yard for gatherings and secure for your favorite pup! The main staircase to 2nd floor leads to the loft with window nook, a lovely space to curl up with a favorite book; surrounded by 2 ensuite bedrooms, 2 additional bedrooms and hall bath. Anchoring the 2nd floor is the primary suite with sitting room and balcony with lovely views of the back scape, a perfect way to start and end your day! Take the back, spiral staircase to the third floor study, possible studio. The lower level offers two additional entertaining spaces for colder days. An added wine cellar for your collection is a must!. Charming and filled with warmth and character in southeast Hinsdale, this estate is conveniently located to schools, commuter trains and downtown shops and restaurants, yet quick to major arteries connecting to airports, Chicago's museums, arts, lakefront and sports venues. Truly a home for all seasons for the buyer who appreciates the gracious living of the past and restive setting for today on expansive landscape in the Woodlands.
Location
State IL
County Cook
Community Park, Pool, Tennis Court(S), Curbs, Sidewalks, Street Paved
Rooms
Basement Full
Interior
Interior Features Vaulted/Cathedral Ceilings, Bar-Wet, Hardwood Floors, Second Floor Laundry, Built-in Features, Walk-In Closet(s), Bookcases, Ceiling - 10 Foot, Ceiling - 9 Foot, Beamed Ceilings, Granite Counters, Separate Dining Room
Heating Forced Air, Steam
Cooling Central Air
Fireplaces Number 4
Fireplaces Type Gas Log, Gas Starter
Fireplace Y
Appliance Double Oven, Microwave, Dishwasher, Bar Fridge, Washer, Dryer, Disposal, Trash Compactor, Cooktop, Built-In Oven, Range Hood, Gas Cooktop, Wall Oven
Laundry Gas Dryer Hookup, Laundry Closet
Exterior
Parking Features Detached
Garage Spaces 3.0
View Y/N true
Roof Type Slate
Building
Lot Description Fenced Yard, Landscaped, Level, Sidewalks
Story 2 Stories
Sewer Public Sewer
Water Lake Michigan
New Construction false
Schools
Elementary Schools Oak Elementary School
Middle Schools Hinsdale Middle School
High Schools Hinsdale Central High School
School District 181, 181, 86
Others
HOA Fee Include None
Ownership Fee Simple
Special Listing Condition None
Read Less Info
Want to know what your home might be worth? Contact us for a FREE valuation!

Our team is ready to help you sell your home for the highest possible price ASAP
© 2025 Listings courtesy of MRED as distributed by MLS GRID. All Rights Reserved.
Bought with Sarah Machmouchi • Redfin Corporation
"My job is to find and attract mastery-based agents to the office, protect the culture, and make sure everyone is happy! "






