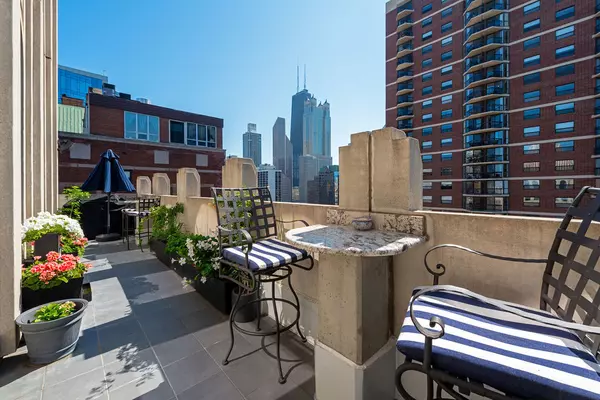$1,600,000
$1,695,000
5.6%For more information regarding the value of a property, please contact us for a free consultation.
3 Beds
3.5 Baths
3,300 SqFt
SOLD DATE : 07/22/2024
Key Details
Sold Price $1,600,000
Property Type Condo
Sub Type Condo
Listing Status Sold
Purchase Type For Sale
Square Footage 3,300 sqft
Price per Sqft $484
MLS Listing ID 12017705
Sold Date 07/22/24
Bedrooms 3
Full Baths 3
Half Baths 1
HOA Fees $2,973/mo
Year Built 2002
Annual Tax Amount $32,382
Tax Year 2022
Lot Dimensions COMMON
Property Description
Updated and truly stunning FULL FLOOR PENTHOUSE with over 3,300 SQFT of pure luxury in the heart of Gold Coast. A private elevator opens into your gracious home featuring 11 ft ceilings, hardwood floors, and surround sound. Lined with arched windows, the expansive living space enjoys a copious amount of sunlight and features two expansive patios - one with south views and the other with views to the North. Both terraces are ideal for entertaining, watching the sunset, or dining al fresco. The gourmet eat-in kitchen offers three oversized east facing windows with views of the lake. Enjoy high end appliances by Sub Zero and Viking, granite counters, and a center island with breakfast bar. The graciously sized primary suite offers corner views and a private balcony along with a luxurious primary bath with an oversized shower, separate soaking bath, and dual vanity. The spacious secondary bedrooms both feature en suite baths. Attached garage with 2 side by side parking spots makes this the perfect city living home. Ideally located in Chicago's Gold Coast within walking distance to world class shopping, five-star dining, Lake Michigan, bike trails, and parks.
Location
State IL
County Cook
Rooms
Basement None
Interior
Interior Features Bar-Wet, Elevator, Hardwood Floors, Laundry Hook-Up in Unit, Walk-In Closet(s)
Heating Natural Gas, Forced Air
Cooling Central Air, Zoned
Fireplaces Number 1
Fireplaces Type Gas Log, Gas Starter
Fireplace Y
Appliance Double Oven, Range, Microwave, Dishwasher, Refrigerator, Freezer, Washer, Dryer, Disposal
Laundry In Unit
Exterior
Parking Features Attached
Garage Spaces 2.0
Community Features Bike Room/Bike Trails, Door Person, Elevator(s), Exercise Room, Storage, On Site Manager/Engineer, Sundeck, Security Door Lock(s)
View Y/N true
Building
Sewer Public Sewer
Water Lake Michigan
New Construction false
Schools
Elementary Schools Ogden Elementary
Middle Schools Ogden Elementary
High Schools Lincoln Park High School
School District 299, 299, 299
Others
Pets Allowed Cats OK, Dogs OK, Number Limit
HOA Fee Include Heat,Air Conditioning,Water,Gas,Parking,Insurance,Security,Doorman,TV/Cable,Exercise Facilities,Scavenger,Snow Removal
Ownership Condo
Special Listing Condition List Broker Must Accompany
Read Less Info
Want to know what your home might be worth? Contact us for a FREE valuation!

Our team is ready to help you sell your home for the highest possible price ASAP
© 2025 Listings courtesy of MRED as distributed by MLS GRID. All Rights Reserved.
Bought with Carrie McCormick • @properties Christie's International Real Estate
"My job is to find and attract mastery-based agents to the office, protect the culture, and make sure everyone is happy! "






