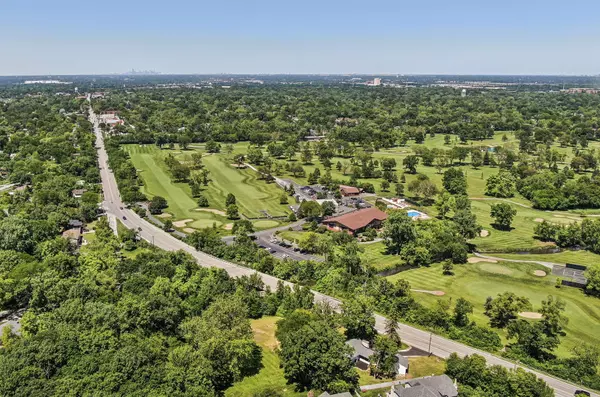$500,000
$520,000
3.8%For more information regarding the value of a property, please contact us for a free consultation.
4 Beds
3.5 Baths
2,142 SqFt
SOLD DATE : 07/23/2024
Key Details
Sold Price $500,000
Property Type Single Family Home
Sub Type Detached Single
Listing Status Sold
Purchase Type For Sale
Square Footage 2,142 sqft
Price per Sqft $233
MLS Listing ID 12064990
Sold Date 07/23/24
Style Ranch
Bedrooms 4
Full Baths 3
Half Baths 1
Year Built 1953
Annual Tax Amount $11,030
Tax Year 2022
Lot Size 1.130 Acres
Lot Dimensions 382X152X353X142
Property Description
This executive 4-bedroom, 3.5-bathroom ranch home is nestled on an acre-plus of wooded land, perfectly situated between Idlewild Country Club and Flossmoor Golf Club. Recently redesigned with a modern floor plan, this home offers luxurious living and stunning updates throughout. As you enter through the double doors, the foyer greets you with gorgeous high-polish porcelain floors, which are echoed in the kitchen. The rest of the home features brand-new dark oak hardwood floors, adding a touch of elegance. The kitchen is a chef's dream with white shaker cabinetry, sleek black quartz countertops, a wall of pantry cabinets, breakfast bar, BESPOKE Samsung changeable-paneled glass front appliances with smart features, and French-door access to a spacious 29x15 foot deck in the backyard. The Great Room/Dining Room space is a showstopper with dramatic ceilings, the original floor-to-ceiling stone fireplace, and a wall of windows that flood the area with natural light. The living room boasts high ceilings with skylight windows and a 72-inch fan for added comfort. The primary bedroom offers volume ceilings, a walk-in closet with a pocket door and built-in shelves, a private bathroom with double sinks, and access to an outdoor balcony/terrace. Two large bedrooms share a hallway, each featuring open storage above the closets, and ceiling fans. A fourth main-floor bedroom can flex as an office or hobby room. The basement expands the living space with an open recreation room, a full bathroom, and a media room that can serve as an additional bedroom. The exterior wrapped in LP Smartside Lap siding with a rigid thermal barrier insulation, and the driveway is freshly paved. This exceptional home combines modern amenities with timeless elegance, and is offered at an amazing value.
Location
State IL
County Cook
Rooms
Basement Partial
Interior
Interior Features Vaulted/Cathedral Ceilings, Hardwood Floors, First Floor Bedroom, First Floor Full Bath, Open Floorplan
Heating Natural Gas
Cooling Central Air
Fireplaces Number 1
Fireplaces Type Wood Burning
Fireplace Y
Appliance Range, Microwave, Dishwasher, High End Refrigerator, Washer, Dryer
Laundry Gas Dryer Hookup
Exterior
Parking Features Attached
Garage Spaces 2.0
View Y/N true
Roof Type Asphalt
Building
Lot Description Irregular Lot, Wooded, Mature Trees
Story 1 Story
Foundation Concrete Perimeter
Water Public
New Construction false
Schools
Elementary Schools Western Avenue Elementary School
Middle Schools Parker Junior High School
High Schools Homewood-Flossmoor High School
School District 161, 161, 233
Others
HOA Fee Include None
Ownership Fee Simple
Special Listing Condition None
Read Less Info
Want to know what your home might be worth? Contact us for a FREE valuation!

Our team is ready to help you sell your home for the highest possible price ASAP
© 2025 Listings courtesy of MRED as distributed by MLS GRID. All Rights Reserved.
Bought with Kimberly Cardilli • Redfin Corporation
"My job is to find and attract mastery-based agents to the office, protect the culture, and make sure everyone is happy! "






