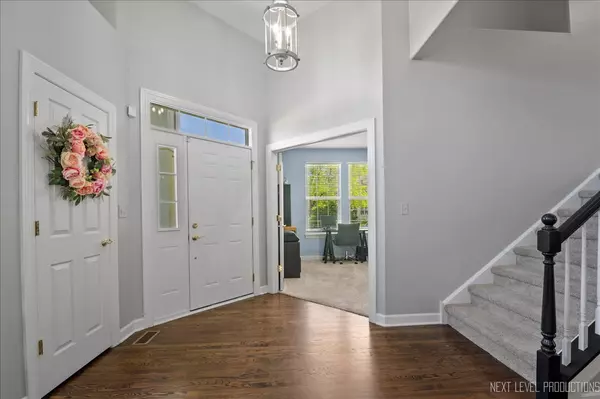$561,500
$550,000
2.1%For more information regarding the value of a property, please contact us for a free consultation.
4 Beds
2.5 Baths
3,170 SqFt
SOLD DATE : 07/24/2024
Key Details
Sold Price $561,500
Property Type Single Family Home
Sub Type Detached Single
Listing Status Sold
Purchase Type For Sale
Square Footage 3,170 sqft
Price per Sqft $177
Subdivision Remington Landing
MLS Listing ID 12086515
Sold Date 07/24/24
Bedrooms 4
Full Baths 2
Half Baths 1
HOA Fees $30/mo
Year Built 2006
Annual Tax Amount $9,823
Tax Year 2023
Lot Size 0.413 Acres
Lot Dimensions 80 X 180
Property Description
Welcome to the home of your dreams! It starts out back in your very own in-ground pool & hot tub with some of the most beautiful sunsets you will ever see! The open concept floor plan will impress with beautiful hardwood floors that meet you at the door and flow back to the kitchen! Living room with volume ceiling opens to the dining room! The kitchen has shaker style cabinets with crown molding trim, quartz countertops, custom tile backsplash, stainless steel appliances, breakfast bar, pantry closet and a sliding glass door that leads out to your backyard paradise! There is a big family room with a wall of windows overlooking the backyard oasis! Main floor laundry/mudroom with door to garage. The big 2nd floor landing overlooks the foyer below. Primary bedroom suite with cozy fireplace, walk-in closet and private bath with granite top dual sink vanity, big soaker tub and separate shower. Three secondary bedrooms all with ceiling fan/lights. Full hall bath with private shower/tub & commode. Full unfinished basement with great storage and unlimited potential for future finishing. Three car garage. Huge corner lot backs to open space & water! Located minutes from I-88 access. This one has it all!
Location
State IL
County Kane
Community Curbs, Sidewalks, Street Lights, Street Paved
Rooms
Basement Full
Interior
Interior Features Hardwood Floors, First Floor Laundry, Walk-In Closet(s)
Heating Natural Gas, Forced Air
Cooling Central Air
Fireplaces Number 1
Fireplaces Type Gas Starter
Fireplace Y
Appliance Range, Microwave, Dishwasher, Disposal
Exterior
Exterior Feature Patio, Hot Tub, In Ground Pool
Parking Features Attached
Garage Spaces 3.0
Pool in ground pool
View Y/N true
Roof Type Asphalt
Building
Lot Description Corner Lot, Fenced Yard, Water View
Story 2 Stories
Foundation Concrete Perimeter
Sewer Public Sewer
Water Public
New Construction false
Schools
Elementary Schools Fearn Elementary School
Middle Schools Herget Middle School
High Schools West Aurora High School
School District 129, 129, 129
Others
HOA Fee Include None
Ownership Fee Simple w/ HO Assn.
Special Listing Condition None
Read Less Info
Want to know what your home might be worth? Contact us for a FREE valuation!

Our team is ready to help you sell your home for the highest possible price ASAP
© 2025 Listings courtesy of MRED as distributed by MLS GRID. All Rights Reserved.
Bought with Lukas Willems • Baird & Warner Fox Valley - Geneva
"My job is to find and attract mastery-based agents to the office, protect the culture, and make sure everyone is happy! "






